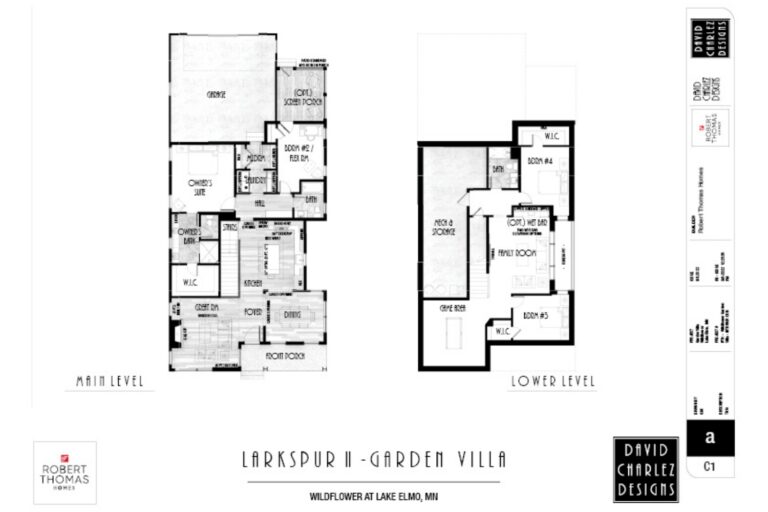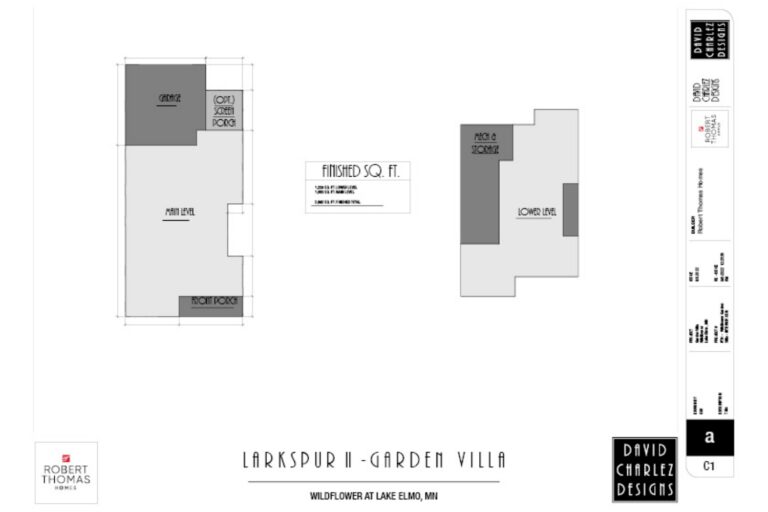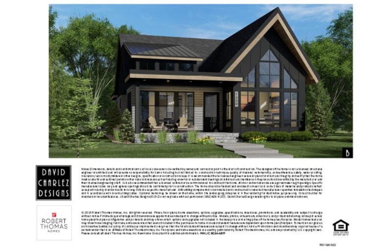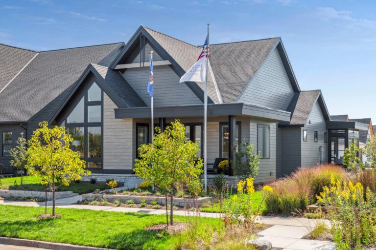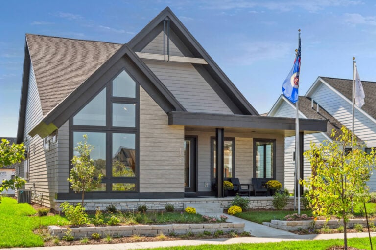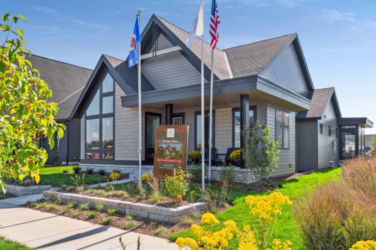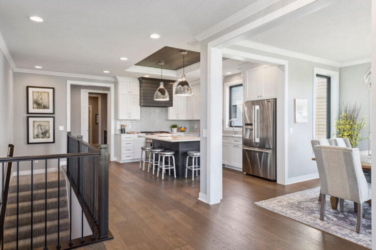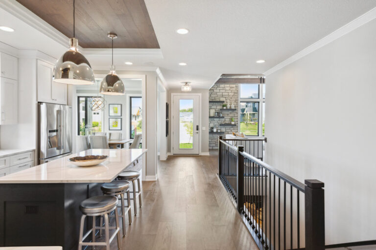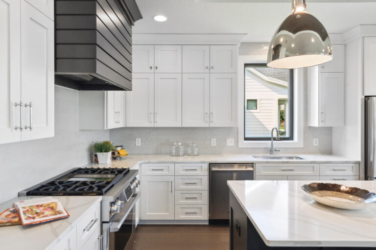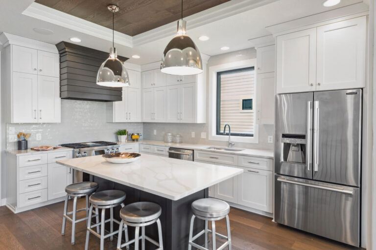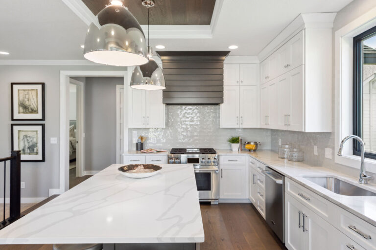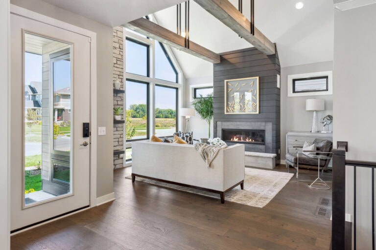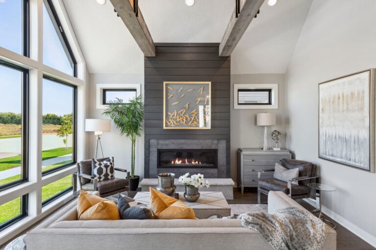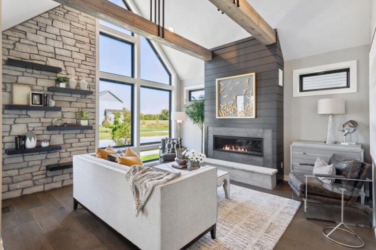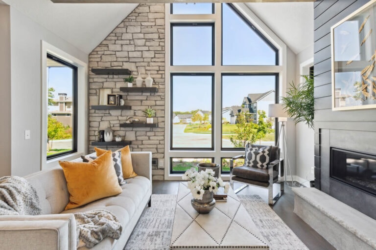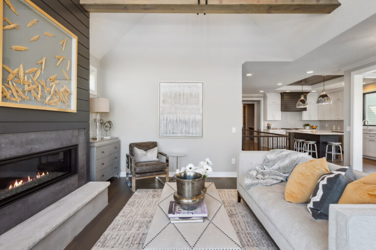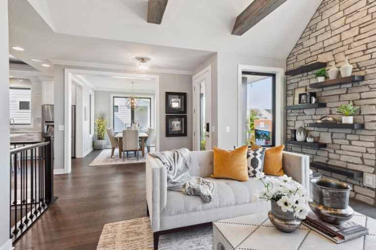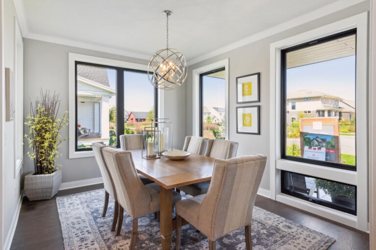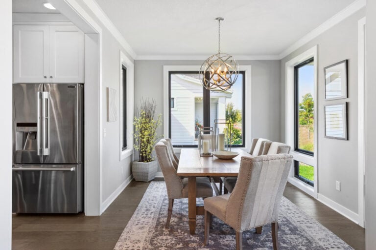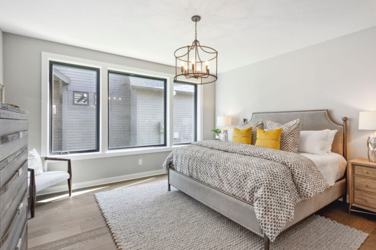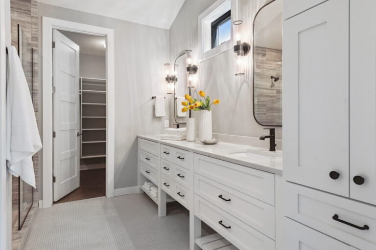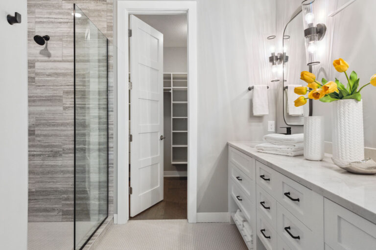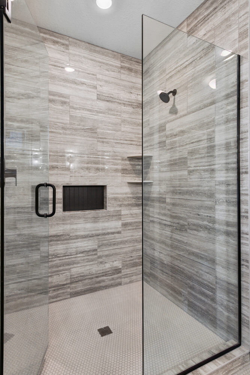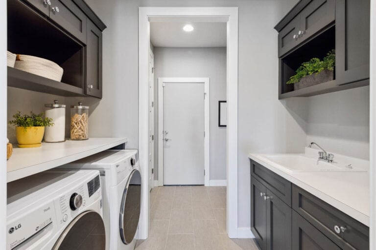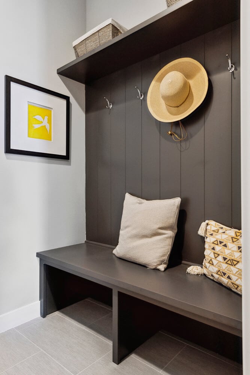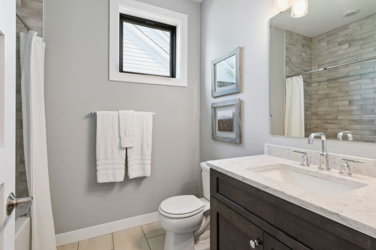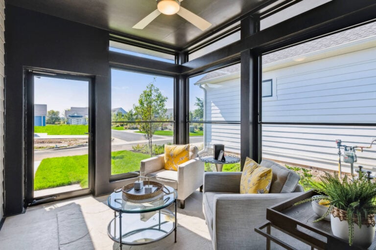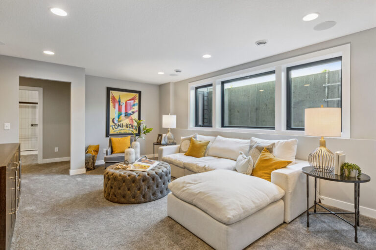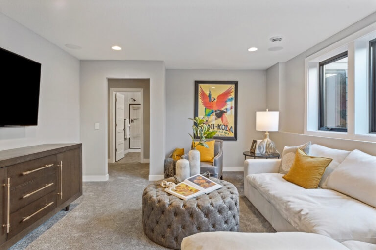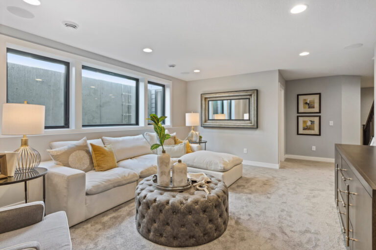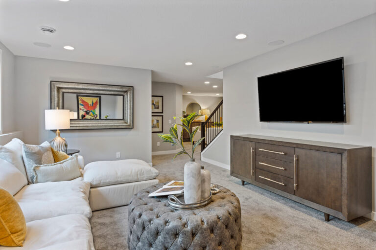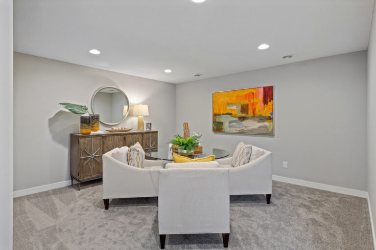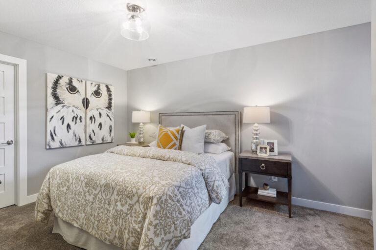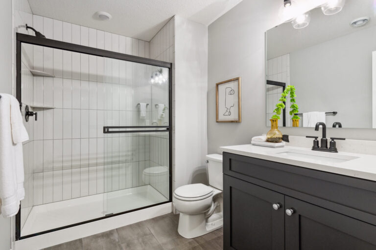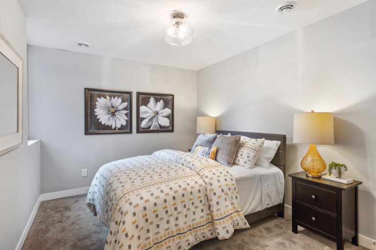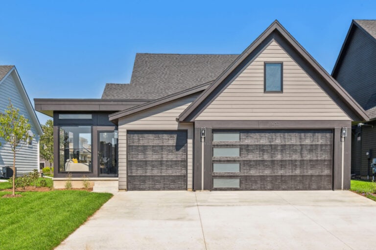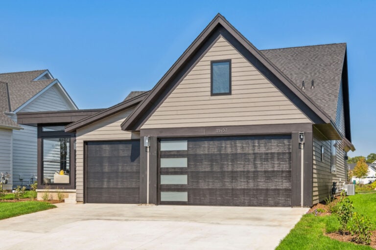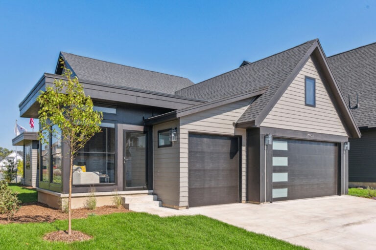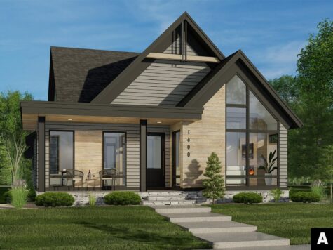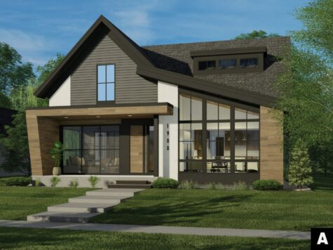
Open to Tour & Available Now
For more information or to arrange a showing, please contact:
- Architecturally designed single level living garden villa exclusively for Robert Thomas Homes by notable Minnesota architectural design firm David Charlez Designs
- Gathering room features floor to ceiling windows, vaulted ceiling with wooden beams, and architectural gas fireplace with raised hearth and built-in
- U-shaped kitchen with oversized kitchen island, Rift Cut White Oak cabinetry, box vault with wood ceiling detail above, upgraded appliances, and adjacent dining room
- Owner’s bath includes double vanity, custom shower with heavy glass door, private water closet, and walk-in closet
- 2-car garage leads to spacious mudroom with closet, built-in bench, and laundry room
- Finished lower level with 2 additional bedrooms, bath, family room, game room, and storage space
- Screened porch
- James Hardie® pre-finished siding with 4-sided architecture detail including wrapped windows and trim boards
- Trespa exterior wood detailing
- Andersen® 100 Series Black exterior and interior windows
- Association-provided lawn care and snow removal included
Quick Move-in homes or Showcase Model homes have elevations, floorplans, standard features, and optional features specific to the home and price shown. The standard floor plan handout and interactive floorplans shown are for illustrative purposes only and show elevations and optional features not specific to a Quick Move-in home or Showcase Model home. Pricing, features, square footage and availability are subject to change without notice. See a New Home Consultant for details.
- Garden Villa Collection by Robert Thomas Homes
- Alley-loaded Garden Villas have an open space in the center of the blocks, creating a private park
- Miles of sidewalks and trails
- Association owned nature preserve
- Close to downtown Lake Elmo and the St. Croix Valley
- Located in the award-winning Stillwater Area Public School District (ISD 834)
Photos of this property are not available yet! The following photos depict a similar home plan, but not the actual home.
Plan configuration and/or details and may show certain options and upgrades not included in the home, base price, or starting price of the home plan. Included standard features are dependent upon plan.
A 3D Tour of this property is not available yet! The following 3D Tour depicts a similar home plan, but not the actual home.
Plan configuration and/or details and may show certain options and upgrades not included in the home, base price, or starting price of the home plan. Included standard features are dependent upon plan.
Results from this calculator are for comparative purposes only and are not guaranteed. Additional fees such as mortgage insurance, property taxes, homeowner’s insurance, or HOA dues are not included in calculations. Use of this calculator does not pre-qualify you for any loan program. Robert Thomas Homes, Inc. does not guarantee the accuracy of any information obtained by this calculator.



