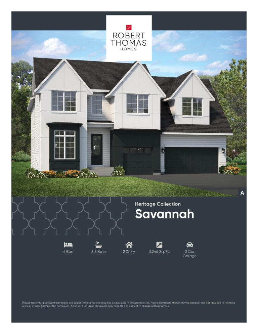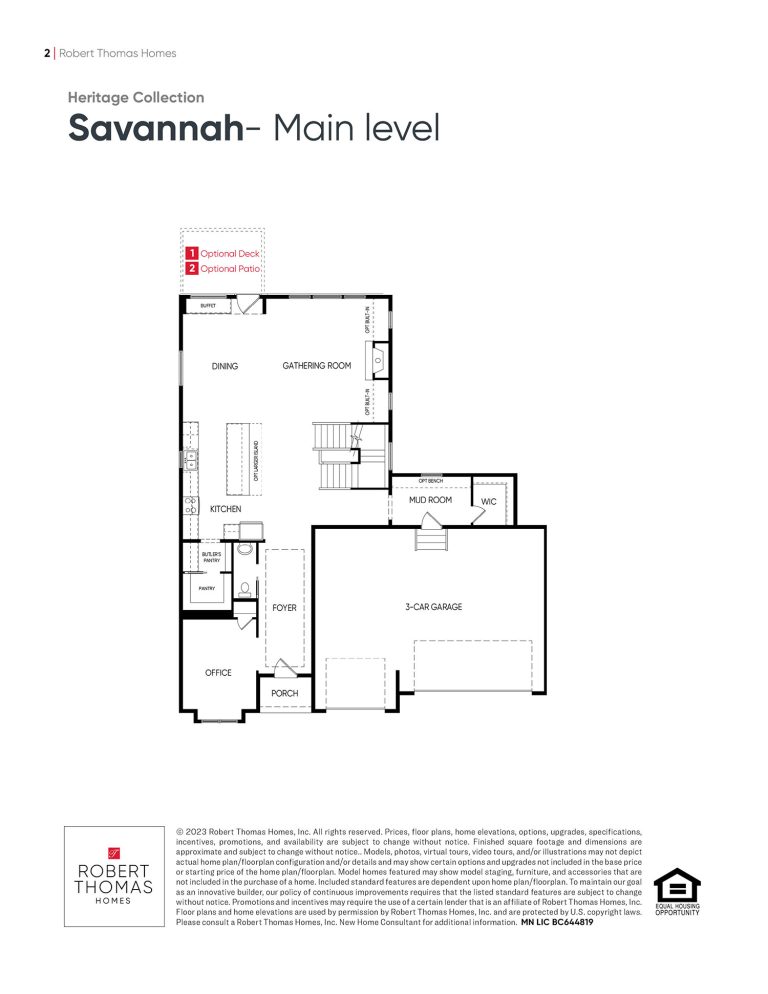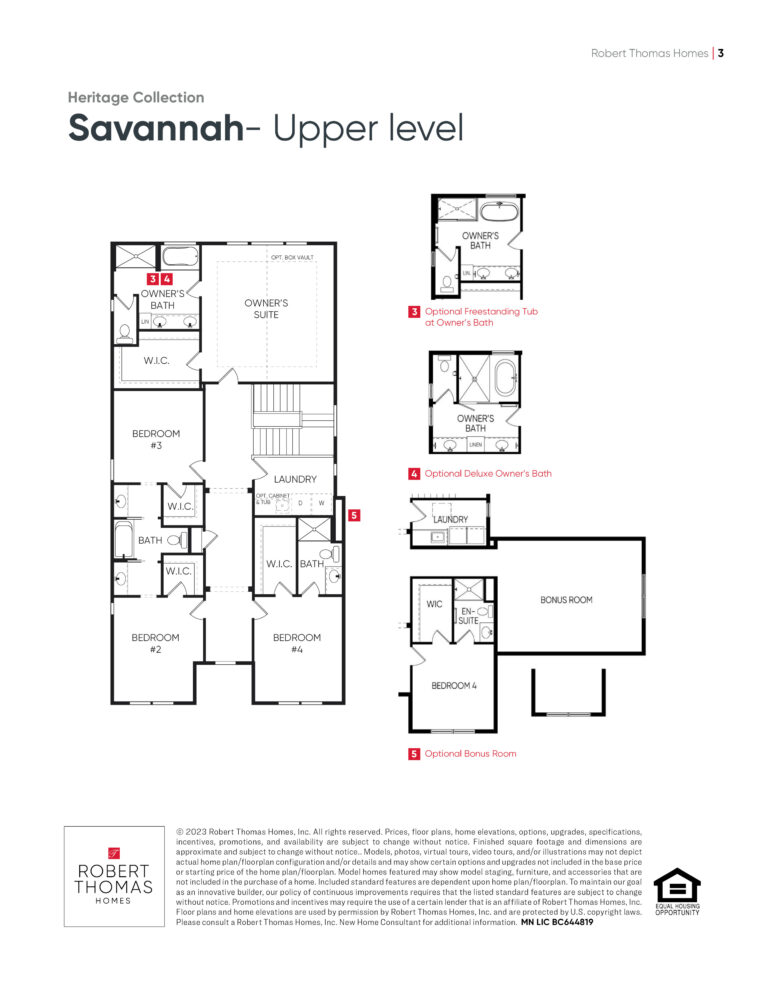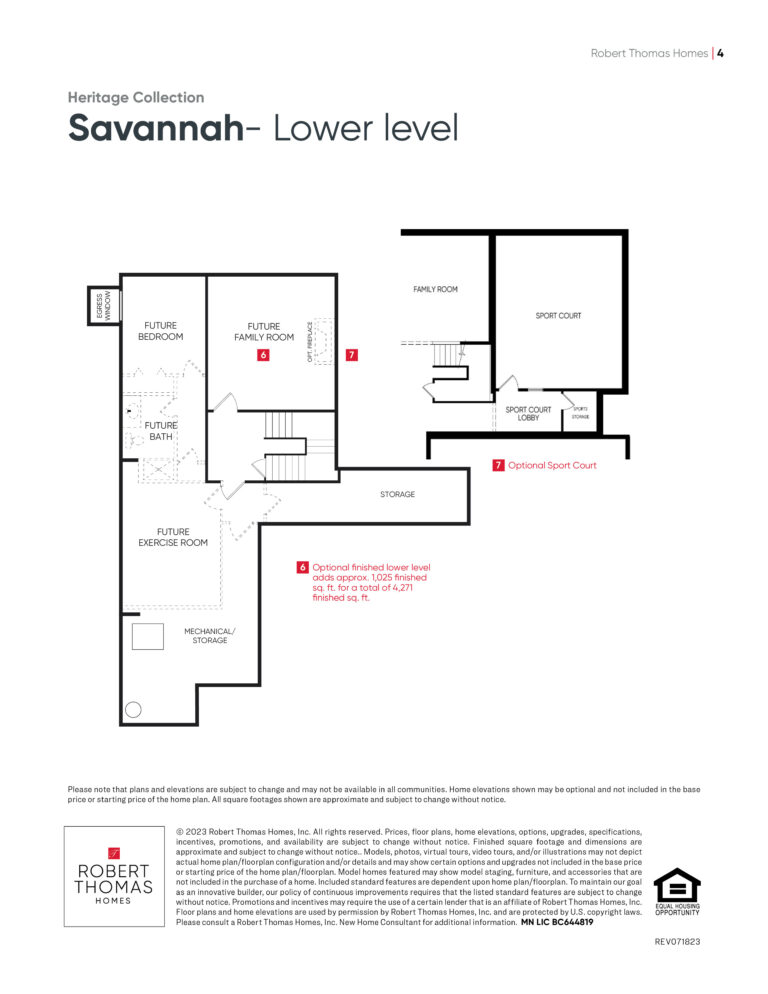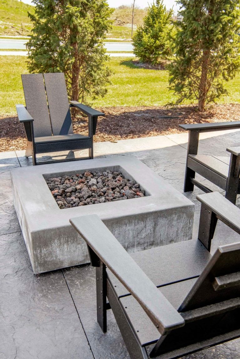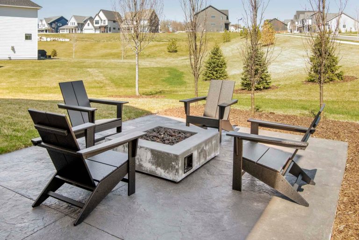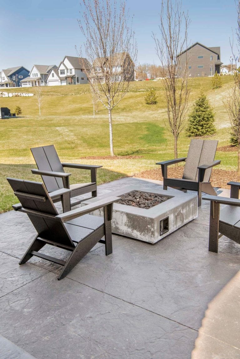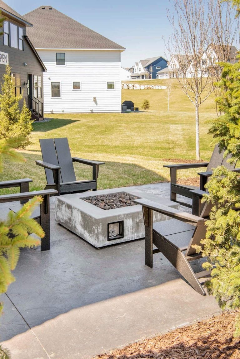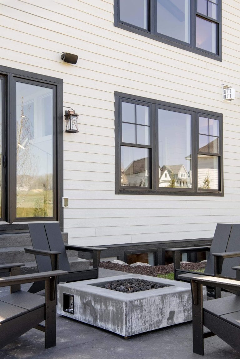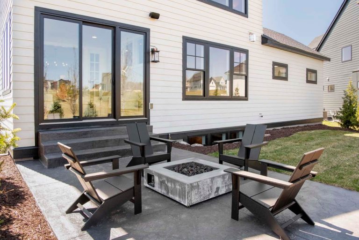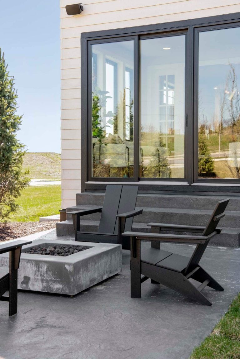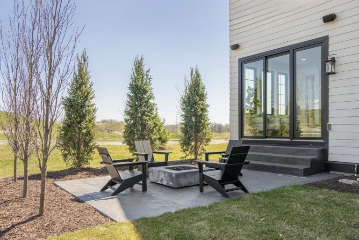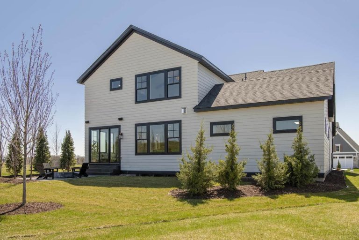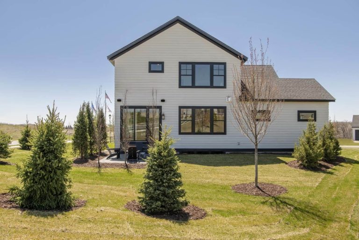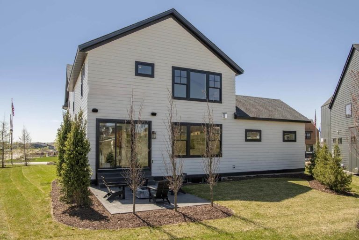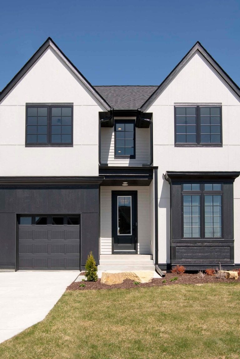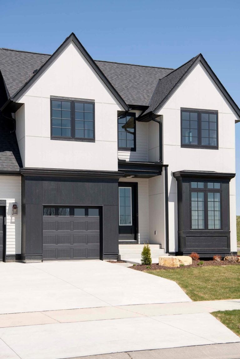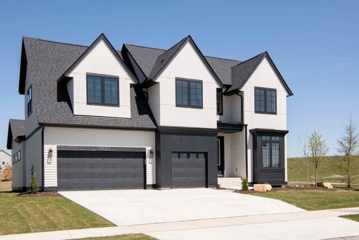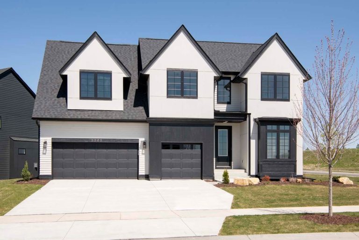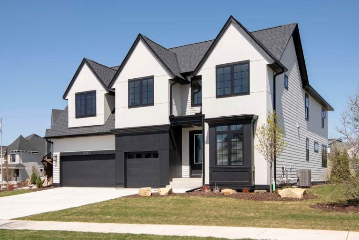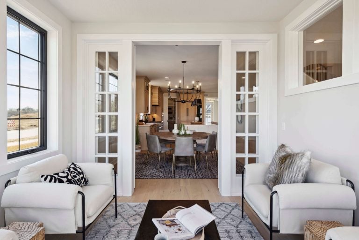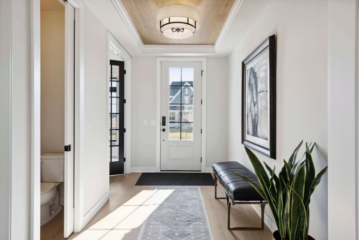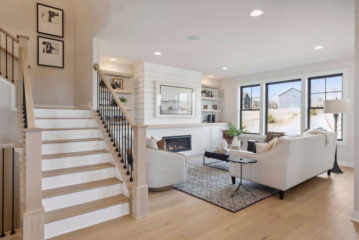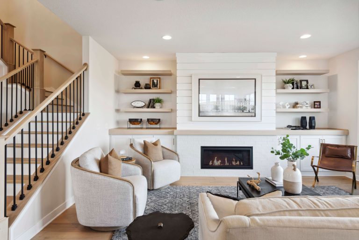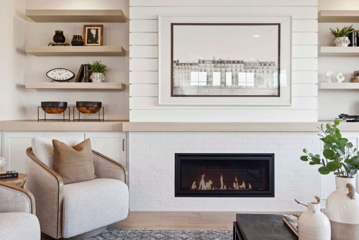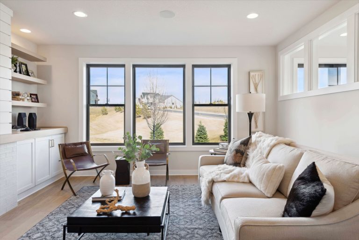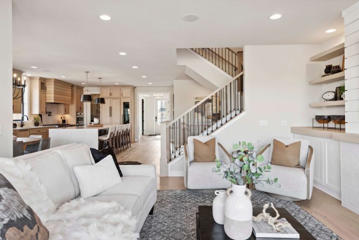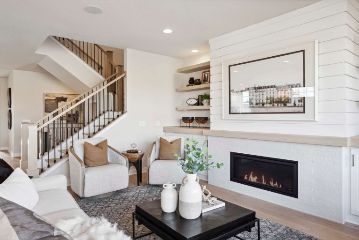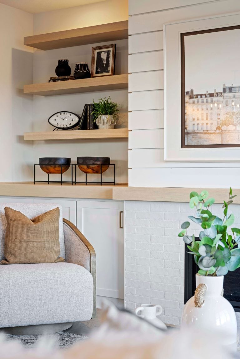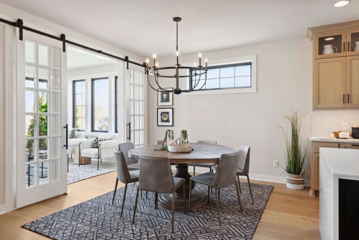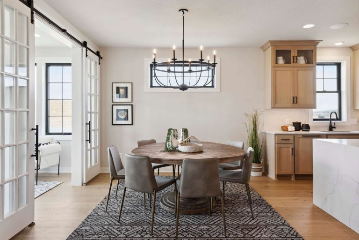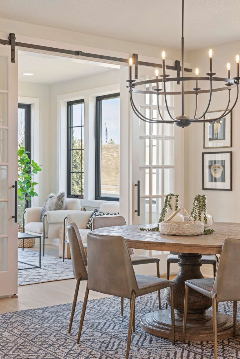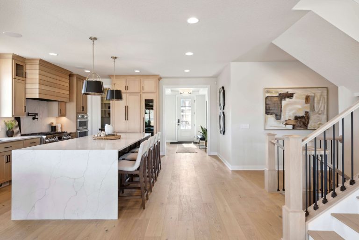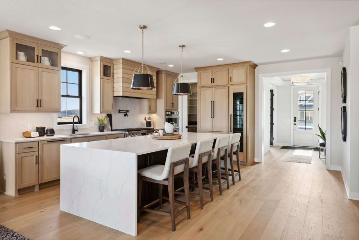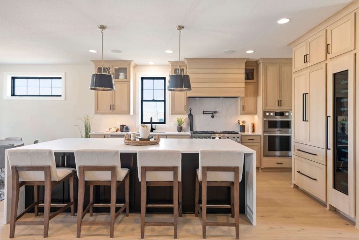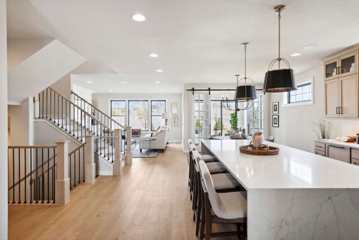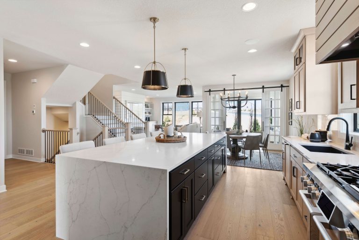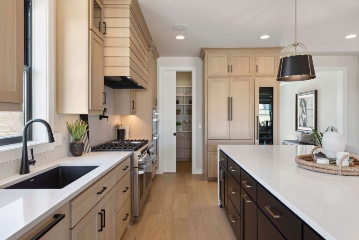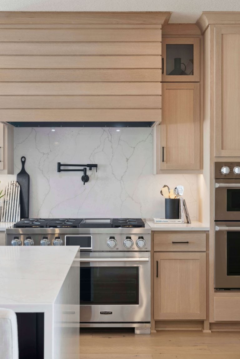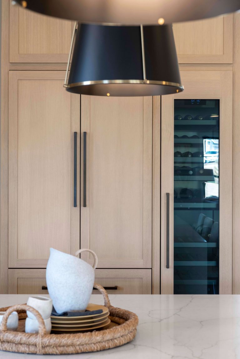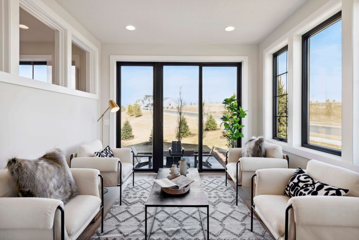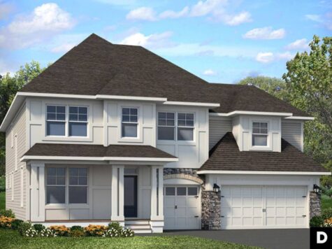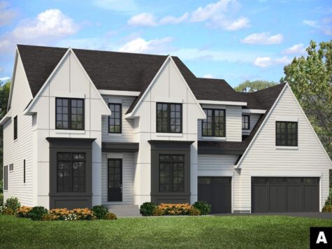
For more information or to arrange a showing, please contact:
- Architecturally designed modern Tudor created exclusively for Robert Thomas Homes by notable Minnesota architectural firm David Charlez Designs
- Exterior is detailed with LP SmartSide® prefinished siding and panels, including wrapped windows and trim boards
- Foyer features stunning box vault with crown molding and wood cased openings
- Grand three-story open staircase
- Spacious gathering room features a wall of windows with brick fireplace that opens to informal dining room, and sunroom
- Gourmet kitchen features custom cabinetry. A 10′ long center island with beverage fridge, cabinets to ceiling and large walk-in pantry with built-ins.
- Mudroom entry off garage with built-in bench, window overlooking sport court, and large walk-in closet
- Aztek deck with stairs off conservatory
- Upper level features charming bookcase window seat, 4 bedrooms, 3 baths and a large laundry room
- Generous owner’s suite features vaulted ceiling and large walk-in closet
- Luxury owner’s bath with free-standing tub, ceramic tile shower with rain shower head, private water closet, and double vanities separated by custom counter linen cabinet
- 4th bedroom features en suite bathroom and large walk-in closet
- Finished lower level features a sport court, family room, separate exercise room, additional bedroom, bathroom, and storage room
Quick Move-in homes or Showcase Model homes have elevations, floorplans, standard features, and optional features specific to the home and price shown. The standard floor plan handout and interactive floorplans shown are for illustrative purposes only and show elevations and optional features not specific to a Quick Move-in home or Showcase Model home. Pricing, features, square footage and availability are subject to change without notice. See a New Home Consultant for details.
- Large homesites including pond-view and walkout lots.
- Neighborhood sidewalks & trails
- Acclaimed Wazyata School District (ISD #284)
- Neighborhood clubhouse with outdoor pool
- Neighborhood playground
Photos of this property are not available yet! The following photos depict a similar home plan, but not the actual home.
Plan configuration and/or details and may show certain options and upgrades not included in the home, base price, or starting price of the home plan. Included standard features are dependent upon plan.
A 3D Tour of this property is not available yet! The following 3D Tour depicts a similar home plan, but not the actual home.
Plan configuration and/or details and may show certain options and upgrades not included in the home, base price, or starting price of the home plan. Included standard features are dependent upon plan.
Results from this calculator are for comparative purposes only and are not guaranteed. Additional fees such as mortgage insurance, property taxes, homeowner’s insurance, or HOA dues are not included in calculations. Use of this calculator does not pre-qualify you for any loan program. Robert Thomas Homes, Inc. does not guarantee the accuracy of any information obtained by this calculator.

