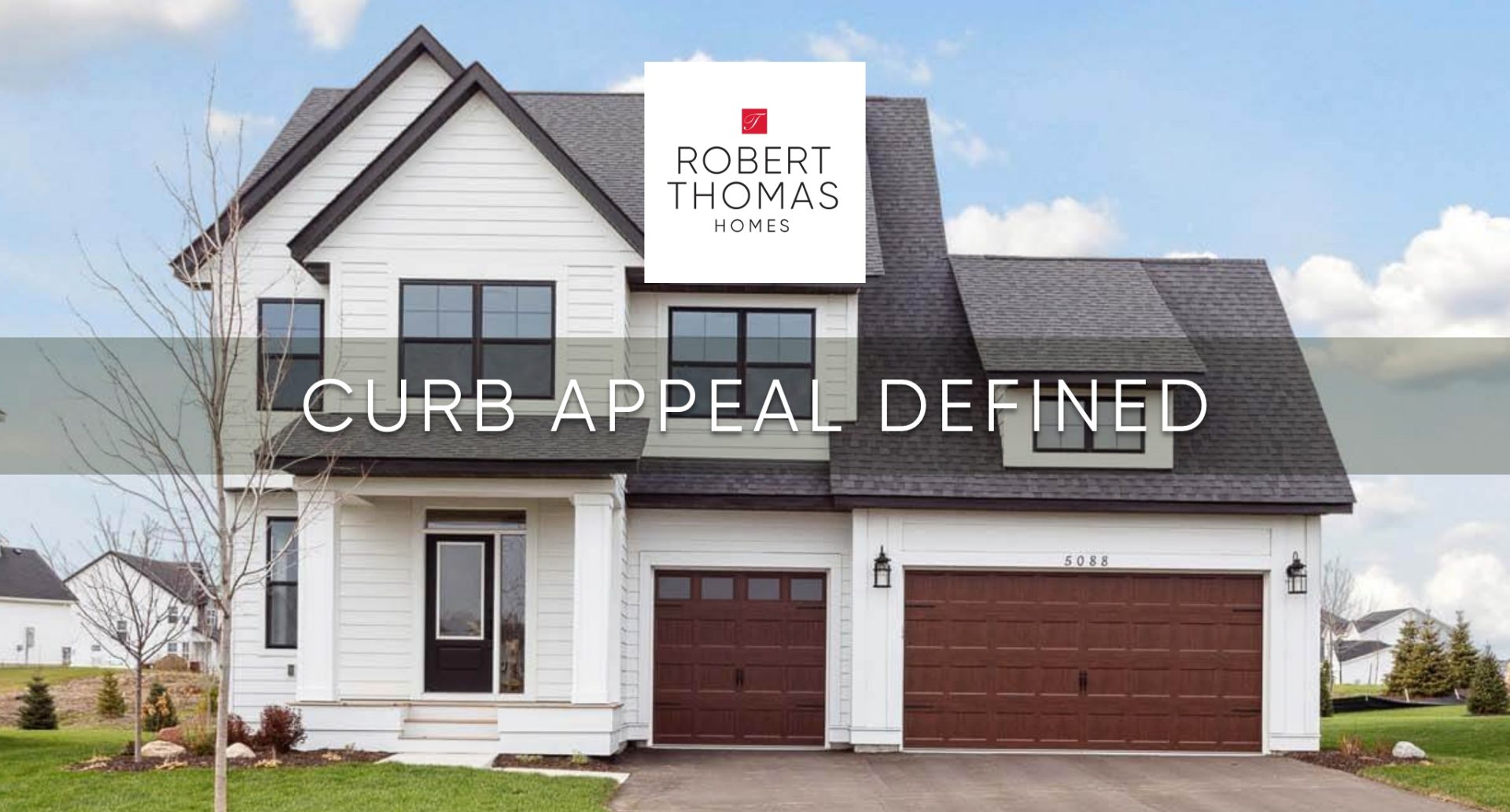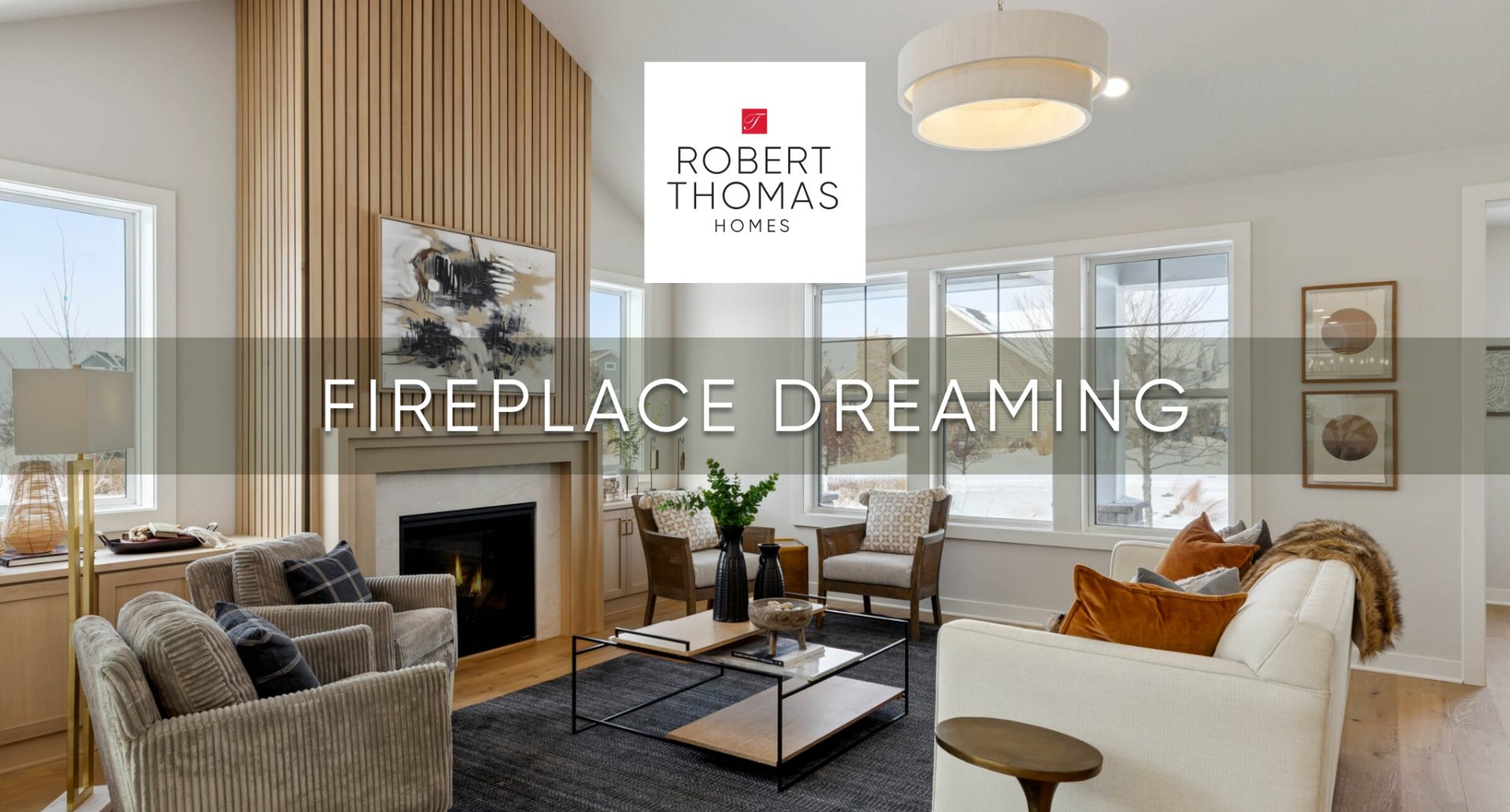We’re excited to announce our return to Pike Lake Landing! Discover the fresh opportunity of our new Villa homes, offering the perfect blend of single-family privacy and low-maintenance "Lock and Leave" living. Designed for elegance and ease, these homes feature main-level living and modern aesthetics. Enjoy association-maintained services like snow removal and lawn care, giving you the freedom to explore Pike Lake Park and downtown Prior Lake. Your next adventure awaits!
News & Events

2019 Top Local Home Builder
May 26, 2020
Results from Housing First Minnesota’s annual survey ranks Robert Thomas Homes as the #5 Builder in the Twin Cities and the top Local Home Builder on the list!
“Our housing market is fortunate to have a long list of great builders that create safe, durable, and beautiful communities for Minnesota families to live in and call home,” said David Siegel, executive director of Housing First Minnesota. “These builders not only create housing, but they create thousands of jobs in our communities.”
We’re very proud to see our name on this list amongst the best of the best in the industry. Robert Thomas Homes is rooted in our home state, and our Minnesota values are at the core of our company. We stand for honesty, fairness, and dedication to service, and we value our relationships with clients, partners, and the community.
To ensure the highest level of quality in all phases of home construction, we’ve developed long-term relationships with tradespeople, subcontractors, and suppliers across the greater metro area. Our Low-E Argon-filled windows come from Hayfield Window & Door Co. in Hayfield MN, and our LP SmartSide® siding and trim components are made in Two Harbors MN. Gas fireplace components come from Heat & Glo® in Lake City MN, and Designed Cabinets builds our premium custom cabinetry in Lakeville MN.
We strive to deliver exceptional homes and an awesome home-building experience in the Twin Cities. Our goal is to continually grow in our communities, create innovative designs, and build homes of lasting comfort and value. If you’re interested in learning more about our award-winning designs, team of professionals, and what makes us the number one local home builder, check out our Build Process today.
Rankings are based on annual gross revenue as reported by respondents for for-sale housing.
See the full list of the Top 25 Builders here.




