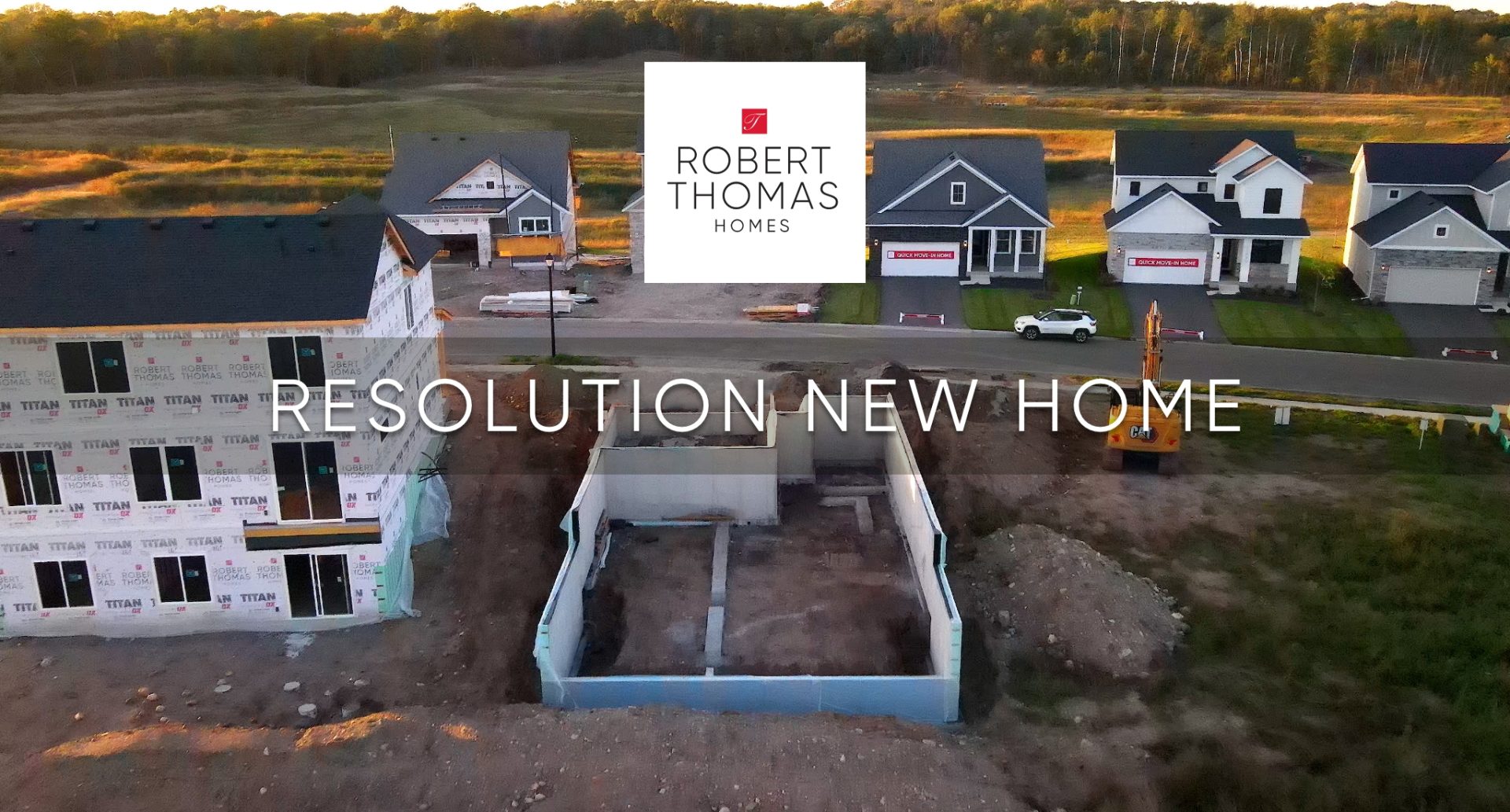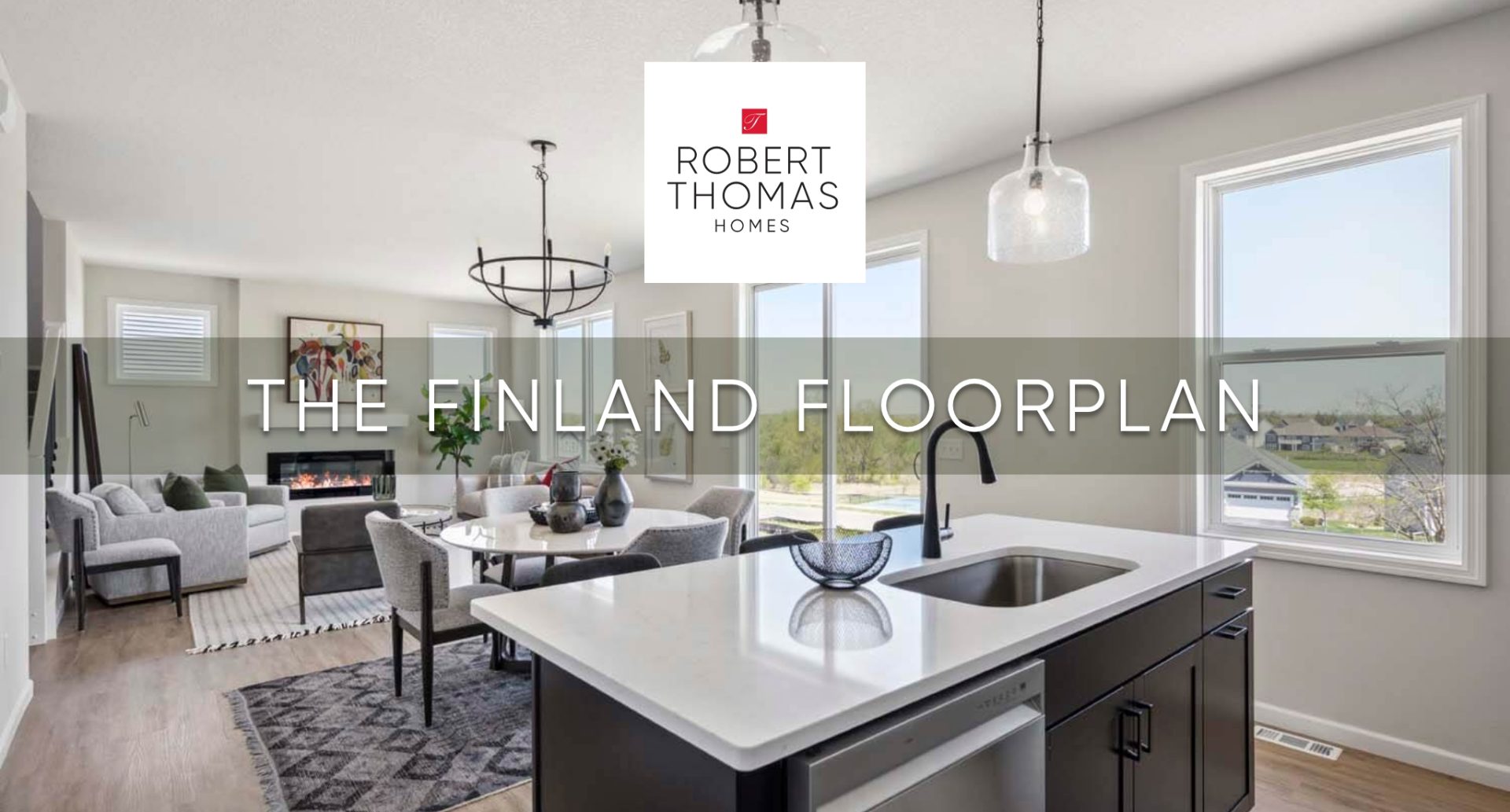Make 2026 the year you transition from dreaming to doing. Whether you’re seeking a "lock-and-leave" villa or a spacious traditional home, Robert Thomas Homes offers diverse collections across the Twin Cities tailored to your lifestyle. Use our 2026 planning roadmap and expert guidance to build a solid foundation and finally turn your resolution into reality.
Inspiration

New Albertsson Hansen Architecture Elevations
November 15, 2019
You’ve been asking for it, so now we’re delivering on our promise. The Albertsson Hansen Architecture floorplans have been such a hit with our customers, we’re here to give you more options! We have new B elevations for the Abbott, Hayward, Arden & Fairmount available now!
Check out each of these new options with our color tool. The possibilities are endless!
To learn more about the award-winning Minneapolis-based Architecture firm, Albertsson Hansen Architecture, and why we’ve chosen to work with such an amazing team visit our latest blog post.
Please note that plans and elevations are subject to change and may not be available in all communities. Home elevations shown may be optional and not included in the base price or starting price of the home plan. All square footages shown are approximate and subject to change without notice.



