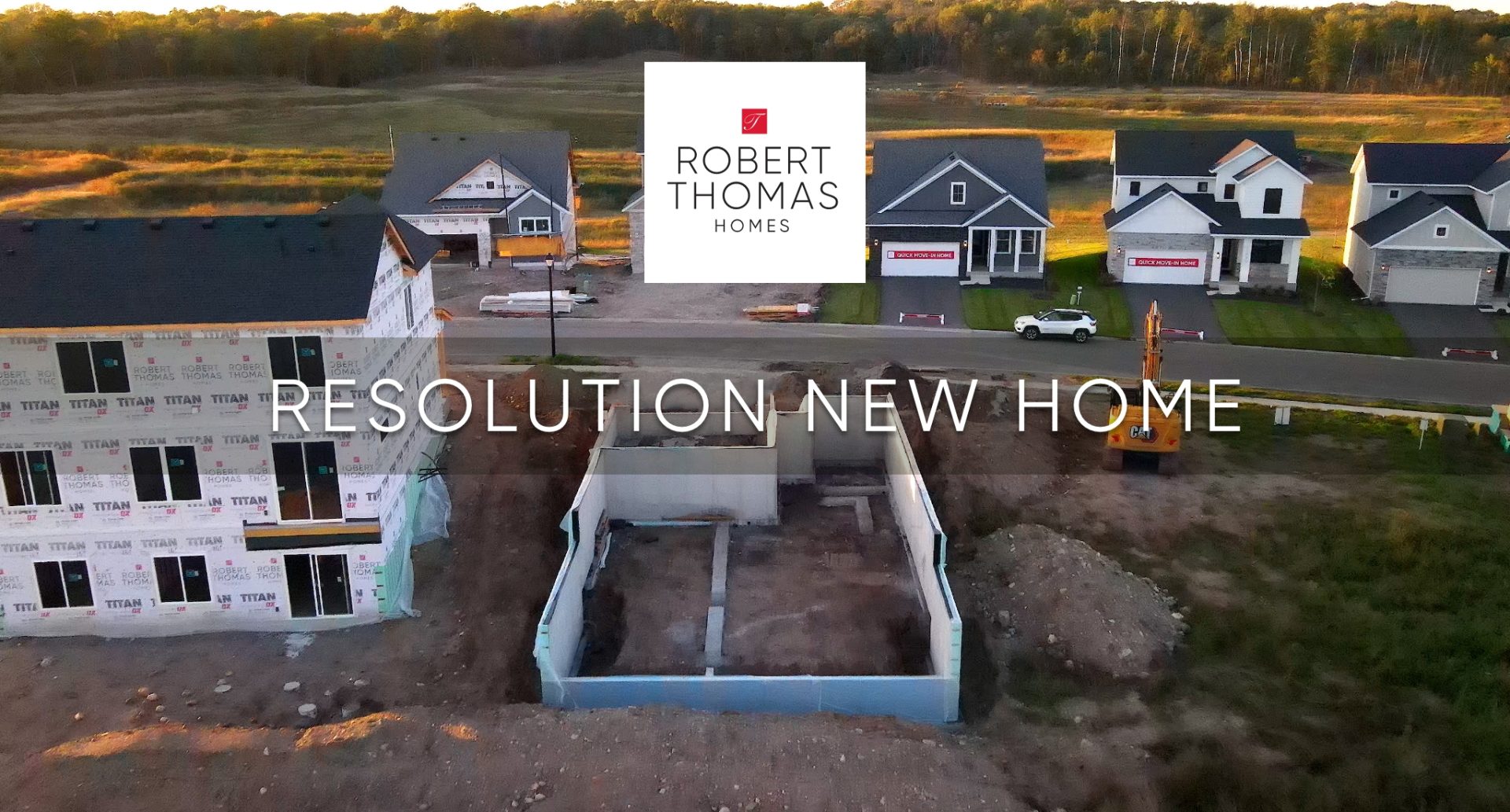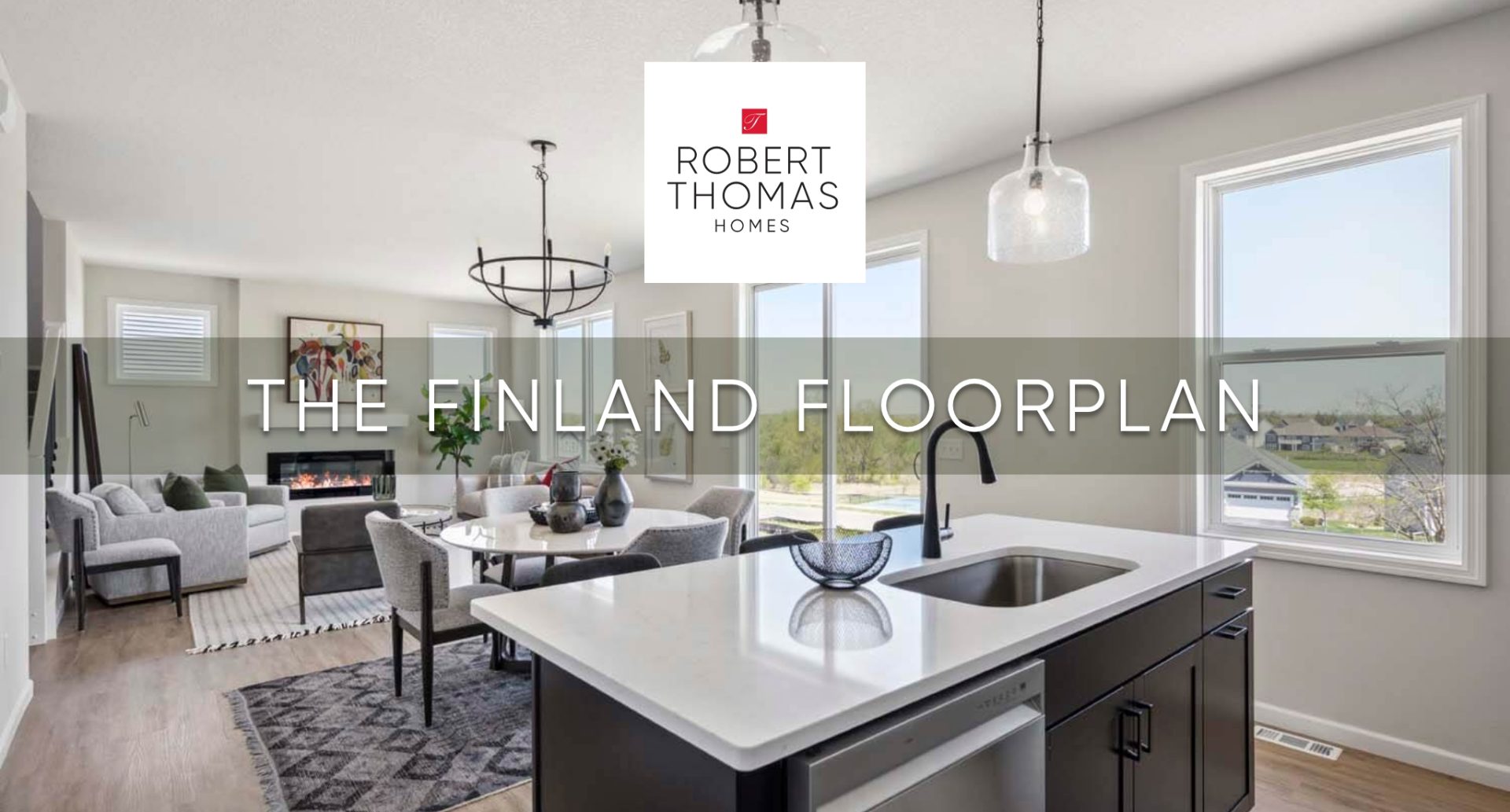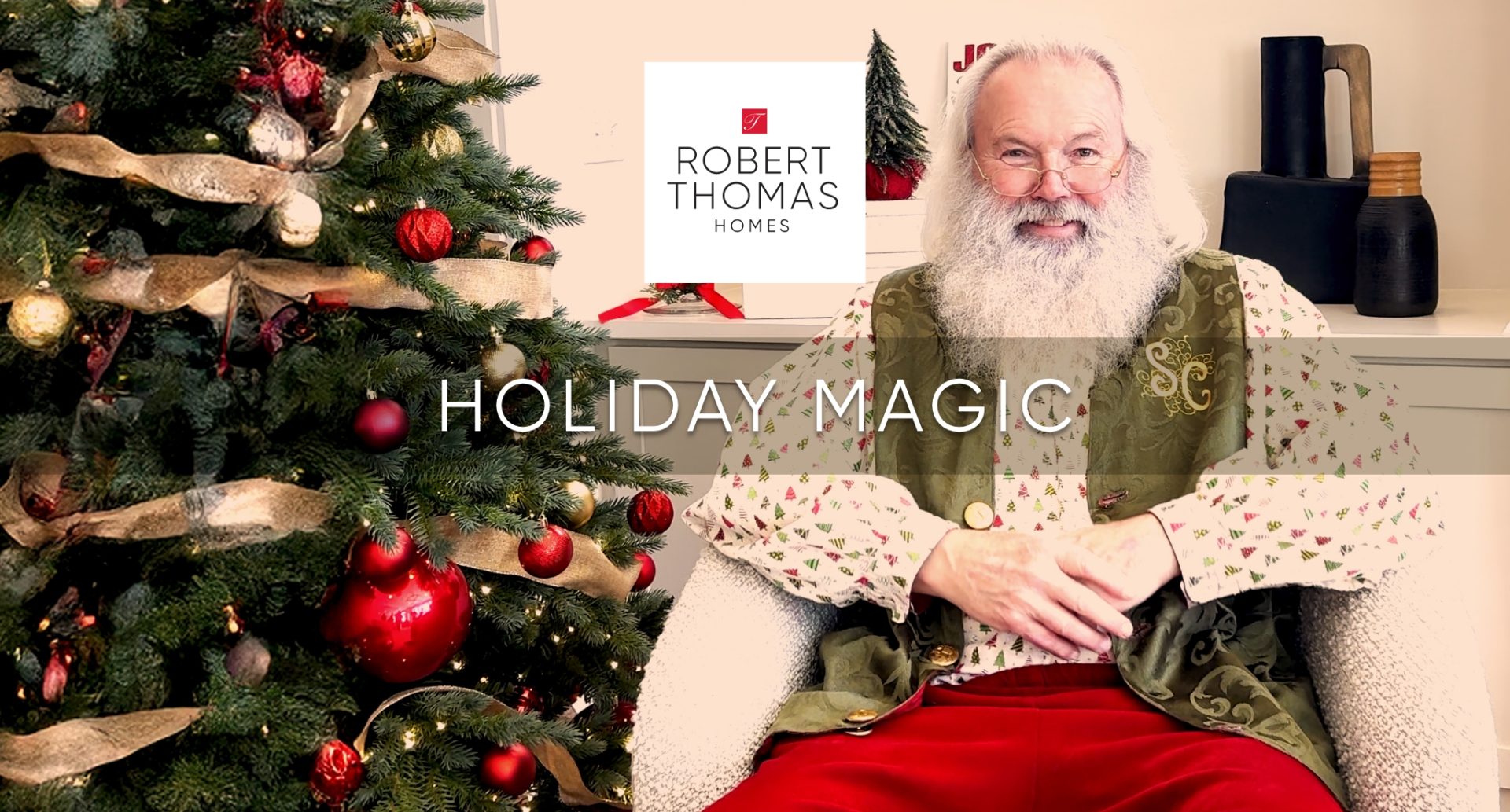Make 2026 the year you transition from dreaming to doing. Whether you’re seeking a "lock-and-leave" villa or a spacious traditional home, Robert Thomas Homes offers diverse collections across the Twin Cities tailored to your lifestyle. Use our 2026 planning roadmap and expert guidance to build a solid foundation and finally turn your resolution into reality.
News & Events

Spring 2022 Parade of Homes
March 11, 2022
WE’RE OPEN!
Showcasing 9 Spring 2022 Parade of Homes℠ Models
Starting March 12th – April 10th, we invite you to tour our Spring 2022 Parade of Homes Showcase Model Homes located across the Twin Cities. Model homes are open to tour Thursday – Sunday 12-6 pm & Monday 12-5 pm. Visit any of our models to speak with a New Home Consultant regarding pricing, availability, and tour models at your leisure.
Models Open to Tour
#13 | Birchwood II C Sport | 5098 Boulder Drive, Chaska
https://robertthomashomes.com/house/birchwood-ii-c-sport-5098-boulder-lane-hvt07003004/
#14 | Hamilton B | 6402 Timber Arch Drive, Chaska
https://robertthomashomes.com/house/hamilton-b-6402-timber-arch-drive-hvw01001006/
#15 | 2541 B | 6300 Red Cedar Drive, Chaska
https://robertthomashomes.com/house/2541-b-6300-red-cedar-drive-hvw01001005/
#16 | Irvine E | 6526 Harvest Way, Chaska
https://robertthomashomes.com/house/irvine-e-6526-harvest-way-hvw02006004/
#183 | Broadmoor G Sport | 5837 130th Lane N, Hugo
https://robertthomashomes.com/house/broadmoor-g-sport-5837-130th-lane-n-adl01008007/
#198 | Primrose A | 11425 Wildflower Drive, Lake Elmo
https://robertthomashomes.com/house/primrose-a-11425-wildflower-drive-wle02002002/
#225 | Abbott C | 4228 Picket Way, Woodbury
https://robertthomashomes.com/house/abbott-c-4228-picket-way-abr01001005/
#291 | Broadmoor G Sport | 16452 Duluth Trail, Lakeville
https://robertthomashomes.com/house/broadmoor-g-sport-16452-duluth-trail-sbf22004003/
#326 | Charlotte A Sport | 4114 Marsh Drive NE, Prior Lake
https://robertthomashomes.com/house/charlotte-a-sport-4114-march-drive-ne-pik001001005/
Introducing Huntersbrook and Hollydale – Models Coming Soon! Pre-Selling Now!
Visit our off-site Sales Center at The Harvest
#21 | St. Charles C Sport | 5283 Rolling Hills Pkwy, Victoria
https://robertthomashomes.com/house/st-charles-c-5283-rolling-hills-pkwy-hun01002001/
#23 | Wesley D | 5288 Rolling Hills Pkwy, Victoria
https://robertthomashomes.com/house/wesley-d-5288-rolling-hills-pkwy-hun01006008/
#62 | Birchwood B Sport | 4690 Garland Lane N, Plymouth
https://robertthomashomes.com/house/birchwood-b-sport-4690-garland-lane-n-hol01001002/
Safety Note:
Our highest priority remains everyone’s health and well-being. We are committed to the safety of the community, and we urge everyone to follow CDC, federal, and state recommendations regarding COVID-19. Please visit Parade of Homes for the most up-to-date safety policies before heading out to tour.
Tour Tips:
Download the Parade of Home mobile app to save favorite homes, map your route seamlessly, track home features you love in the Idea Book, and search builders and remodelers. Download and start touring! Search Parade of Homes Minnesota in the App Store or Google Play store
Pick up a Parade of Homes Guidebook to get details on the incredible homes that are open to tour (for free!) all throughout the Twin Cities. Use the directories to find the city, builder, or amenities you’re looking for in your new home. Then, read up on all the good stuff – number of bedrooms, bathrooms, price, and home features – before heading out to tour.
Visit ParadeofHomes.org to easily plan your tour from any device. Favorite homes to plan your route, or save and share your searches. You’ll also find all sorts of useful articles and data on the Resources tab and even more home inspiration in the photo galleries and on the blog.
Parade of Homes℠ is a service mark of Housing First Minnesota and is used with permission.



