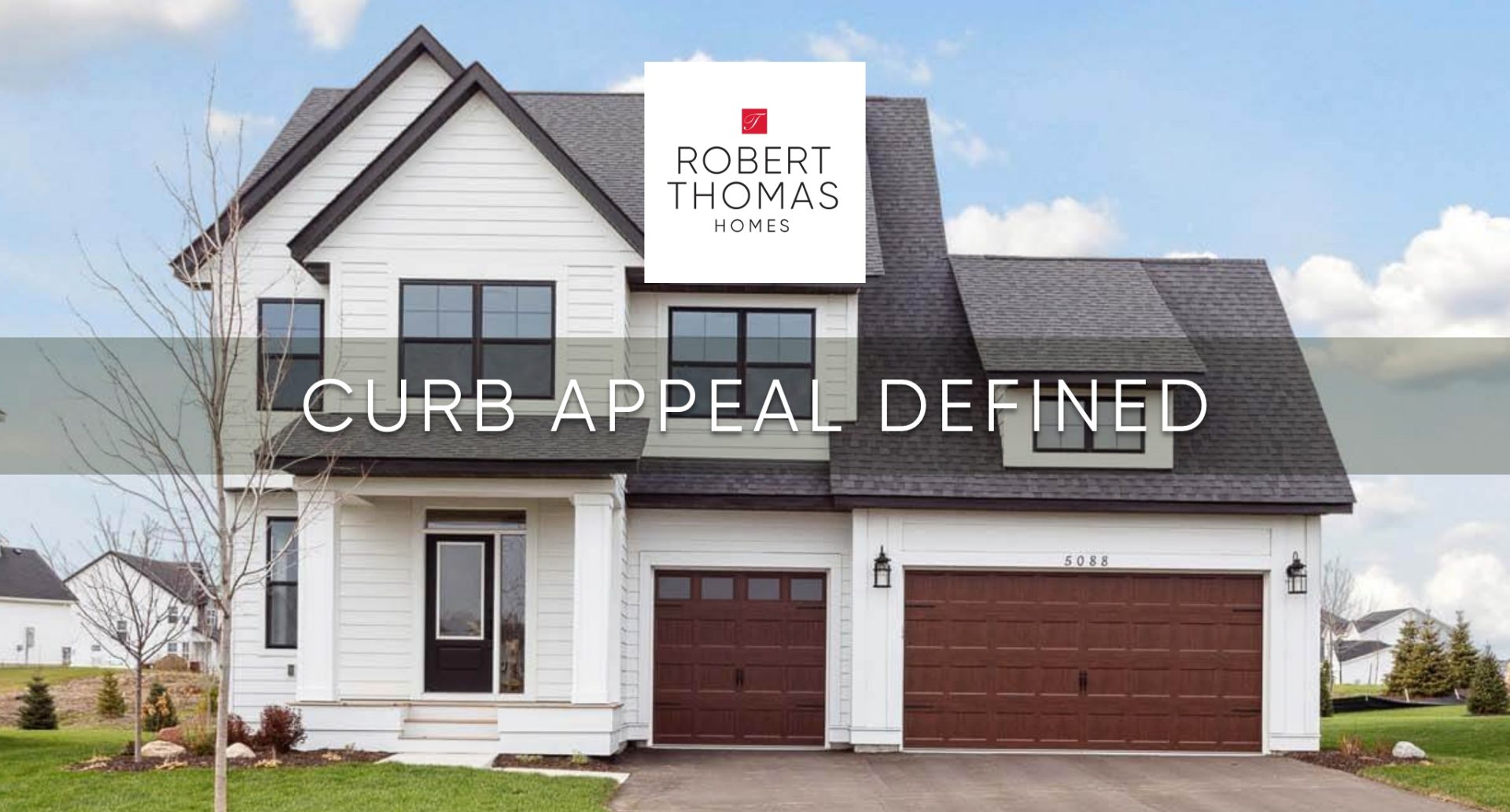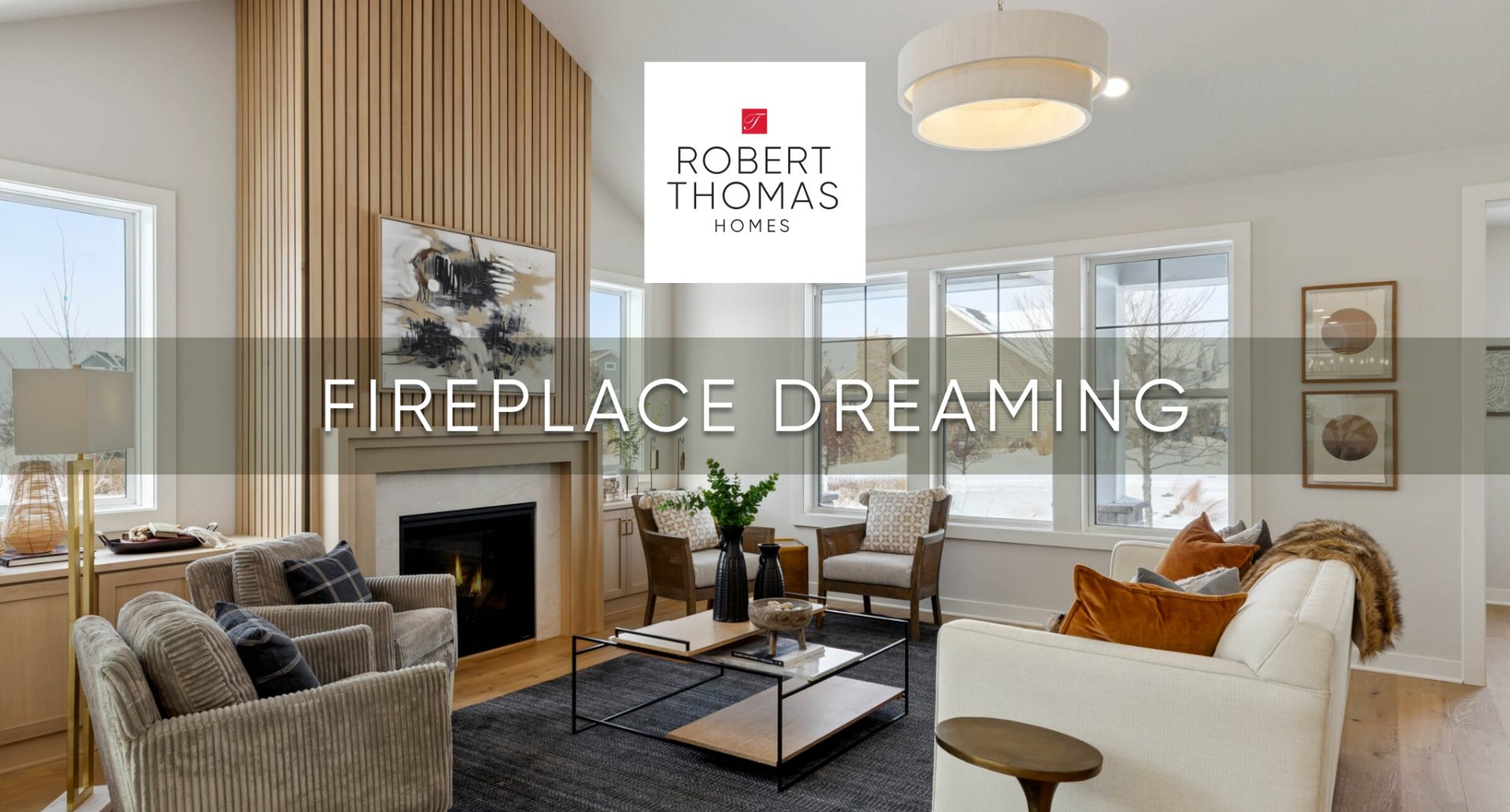We’re excited to announce our return to Pike Lake Landing! Discover the fresh opportunity of our new Villa homes, offering the perfect blend of single-family privacy and low-maintenance "Lock and Leave" living. Designed for elegance and ease, these homes feature main-level living and modern aesthetics. Enjoy association-maintained services like snow removal and lawn care, giving you the freedom to explore Pike Lake Park and downtown Prior Lake. Your next adventure awaits!
Inspiration

Best of Houzz 2021 – Robert Thomas Homes
January 29, 2021
Robert Thomas Homes has won a “Best Of Houzz” award for Design & Customer Service on Houzz®, the leading platform for home builders, remodeling, and design. We were chosen by the millions of homeowners that comprise the Houzz community from among more than 2.5 million active home building, remodeling, and design industry professionals. As a locally owned and operated Minnesota home builder, we are honored that our portfolio of new home plans are among the most popular images on Houzz in 2021.
The Best Of Houzz badge is awarded annually, in three categories: Design, Customer Service, and Photography. Design awards honor professionals whose work was the most popular among the Houzz community. Customer Service honors are based on several factors, including a pro’s overall rating on Houzz and client reviews submitted. Thanks to all our homeowners and trade partners who took the time to review us! These awards help Houzz users identify popular and top-rated home professionals in their local metro area (i.e. Twin Cities metro area).
As a new home builder, we at Robert Thomas Homes are continually listening to feedback and creating home designs that cater to meet various lifestyles. Robert Thomas Homes strives to offer not only quality homes but a great home purchasing experience for all of our homeowners. We hope to provide appealing architect-designed floor plans, quality craftsmanship, in-house interior design expertise, and beautiful neighborhoods across the Twin Cities. View photos, 3D tours, descriptions, and more of our current collection of floor plans and the communities they are being offered 24/7 on our website. Or visit our showcase models open Thursday – Sunday from 12 pm to 5 pm or by appointment.
Follow us on Houzz to see our latest projects!




