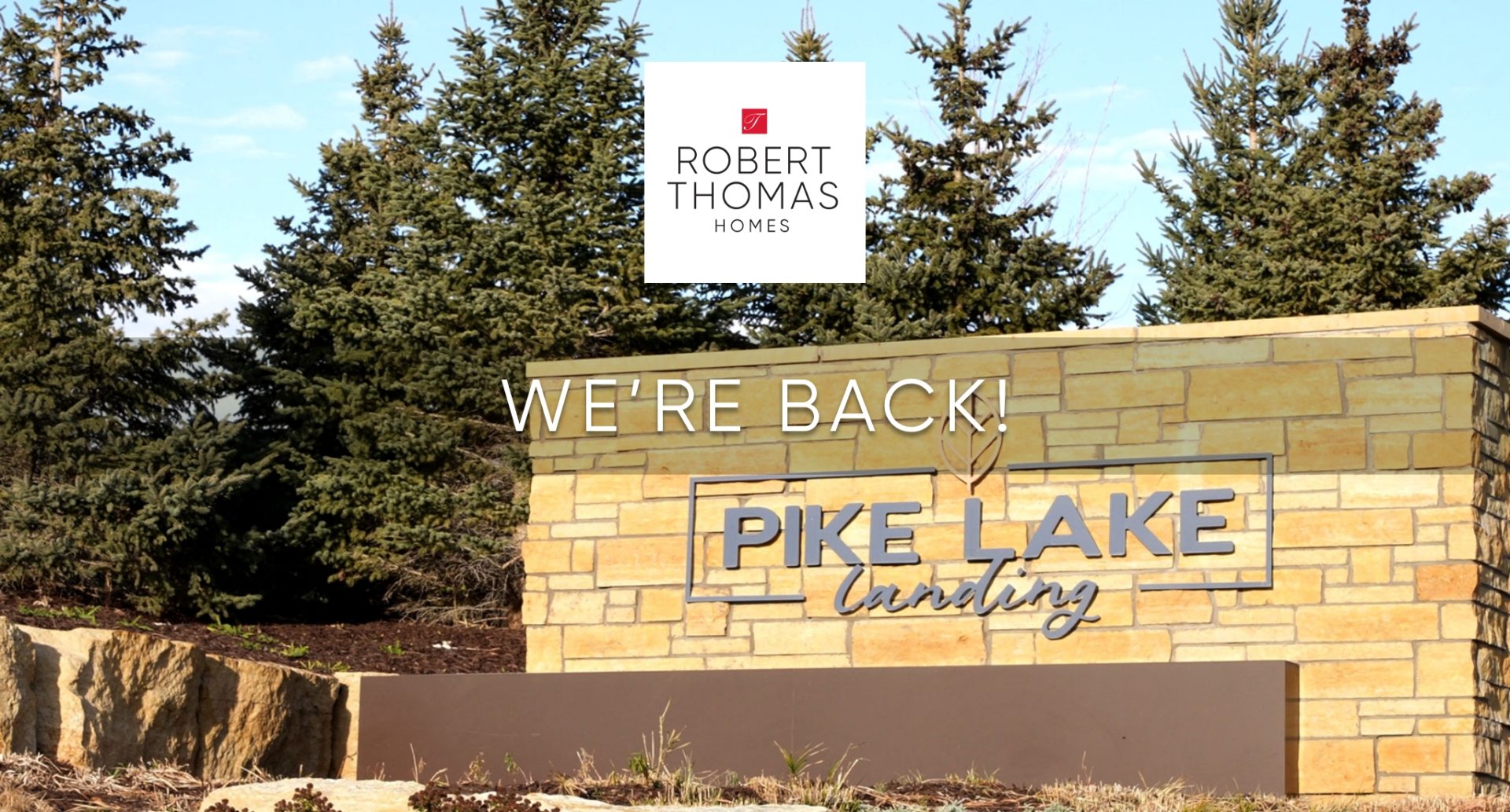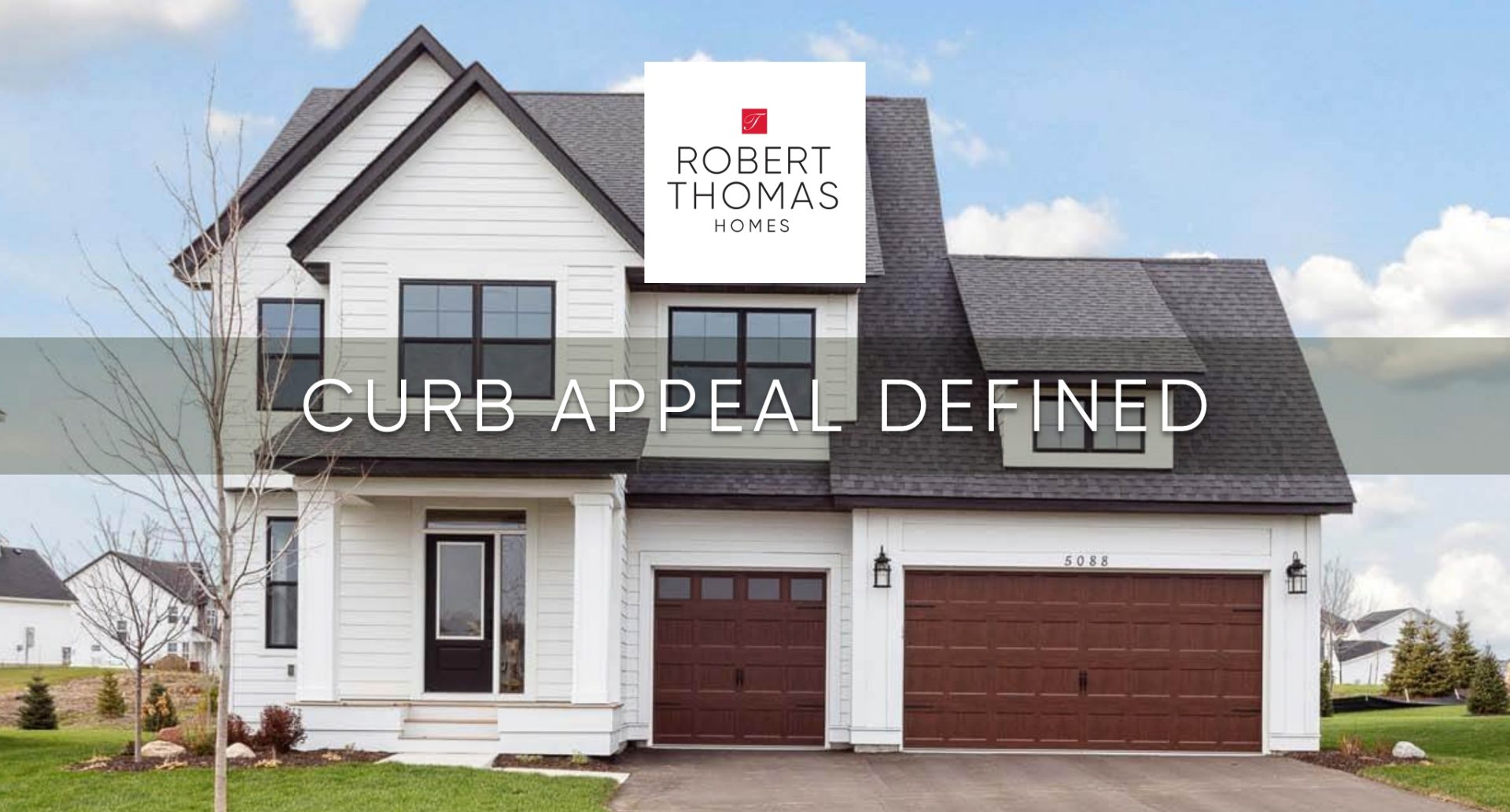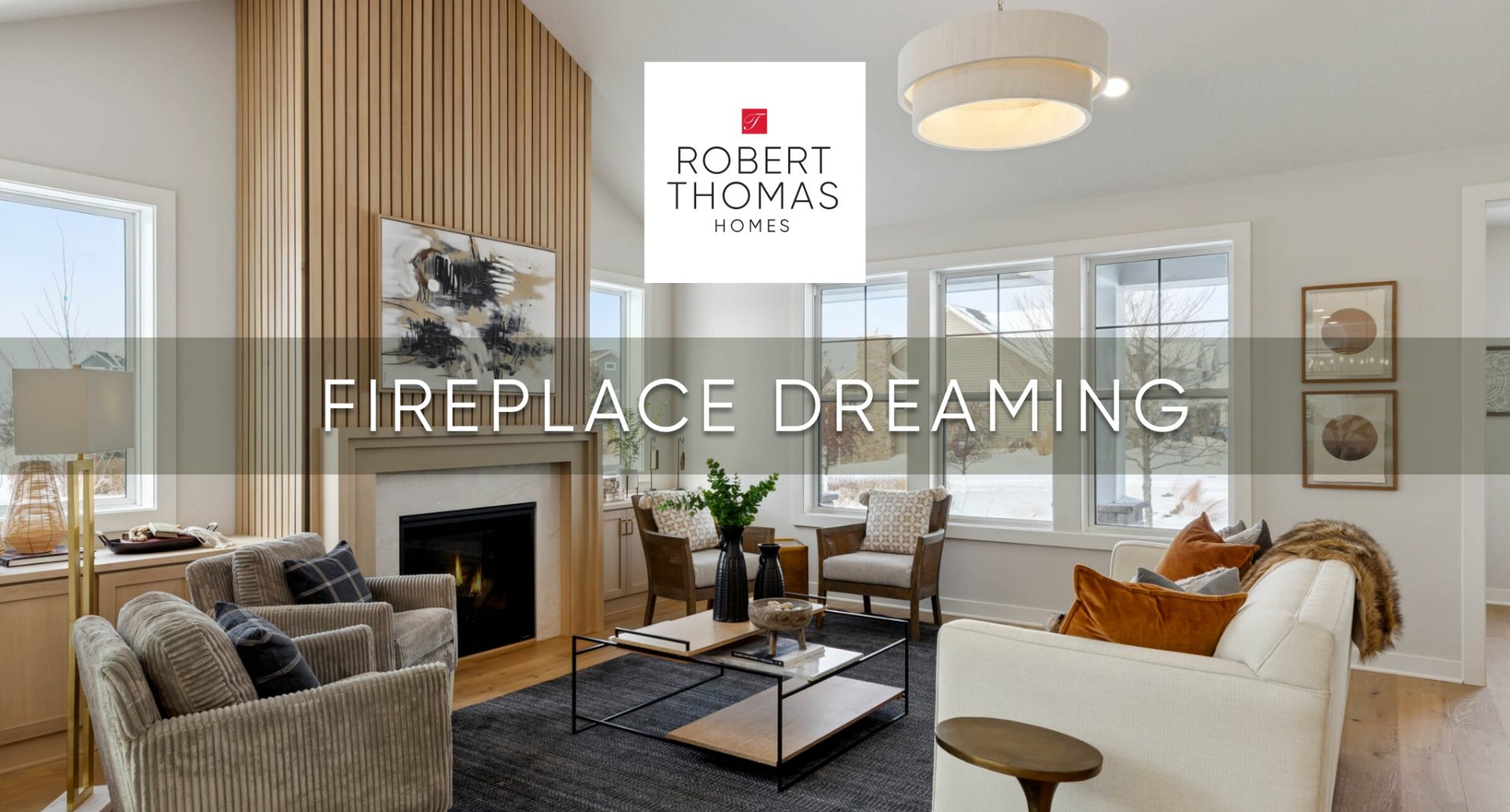We’re excited to announce our return to Pike Lake Landing! Discover the fresh opportunity of our new Villa homes, offering the perfect blend of single-family privacy and low-maintenance "Lock and Leave" living. Designed for elegance and ease, these homes feature main-level living and modern aesthetics. Enjoy association-maintained services like snow removal and lawn care, giving you the freedom to explore Pike Lake Park and downtown Prior Lake. Your next adventure awaits!
HopeKids, News & Events

Dig Day | 2019 House That Hope Built
May 1, 2019
On April 26th The House That Hope Built broke ground which marks the first step in the construction process! As we embark on this project, we reflect on the memories of the 2015 & 2017 Hope Houses and are reminded of how much joy it has brought to the HopeKids organization and the families they support. We are thrilled to lift up the efforts of HopeKids and support their cause to provide amazing resources to families of children with life-threatening illnesses.
The 2019 Hope House will include 3 Bedrooms, 3 Bathrooms, 3,117 Sq. Ft. and many more stunning architectural features. The dramatic gathering room with 12’ ceiling and wall of windows fills the main level with natural light. The freestanding tub, double vanities, and large walk-in closet make the owner’s suite a tranquil retreat. The finished lower level with family room, fireplace, and wet bar is perfect for entertaining.
We are so grateful for our business partners, suppliers, and subcontractors for their generous support. We know with their help, this year’s Hope House will have the highest level of quality in all phases of home construction, materials, and finishes.
Follow along with the 2019 House That Hope Built here.



