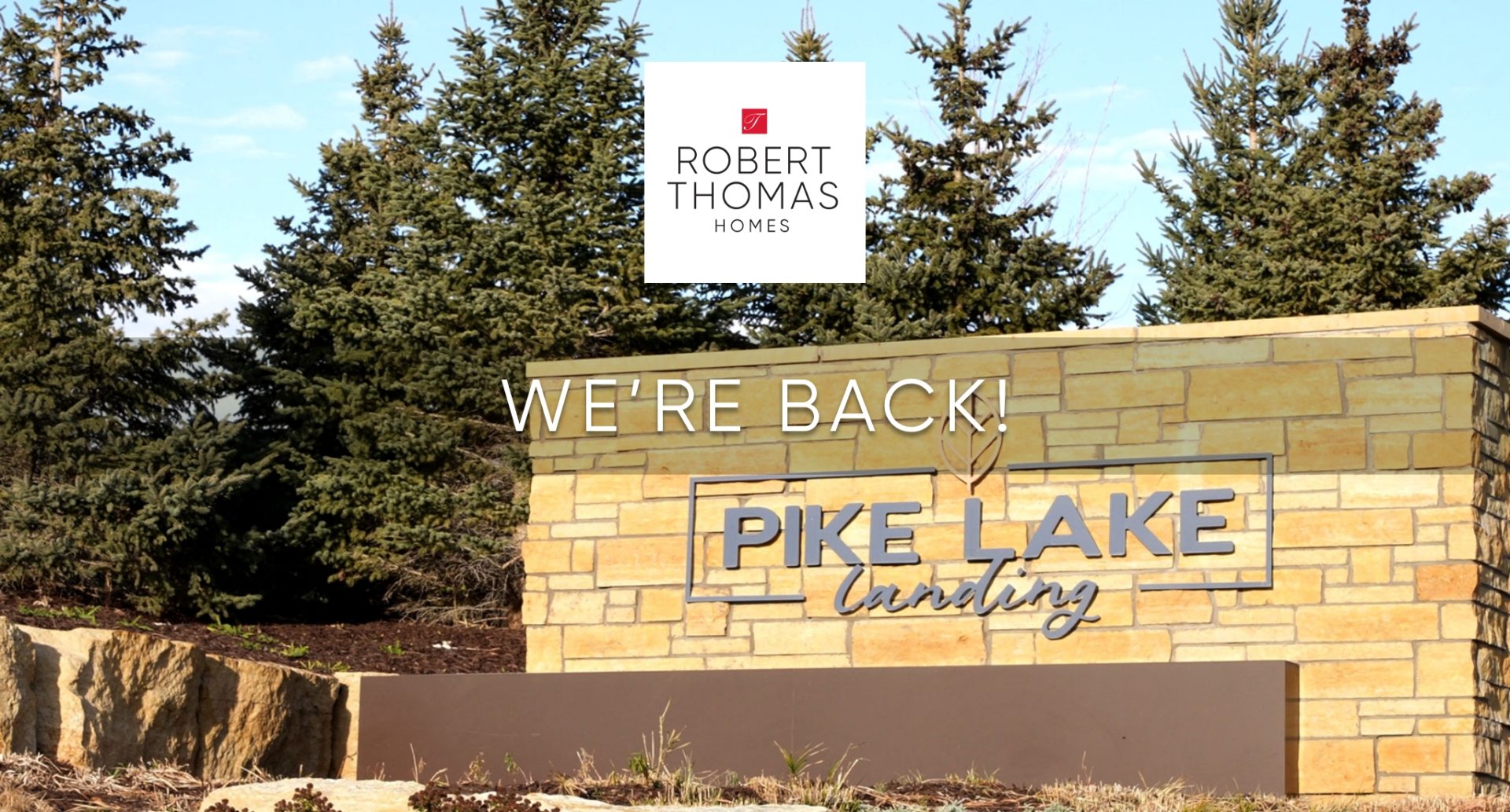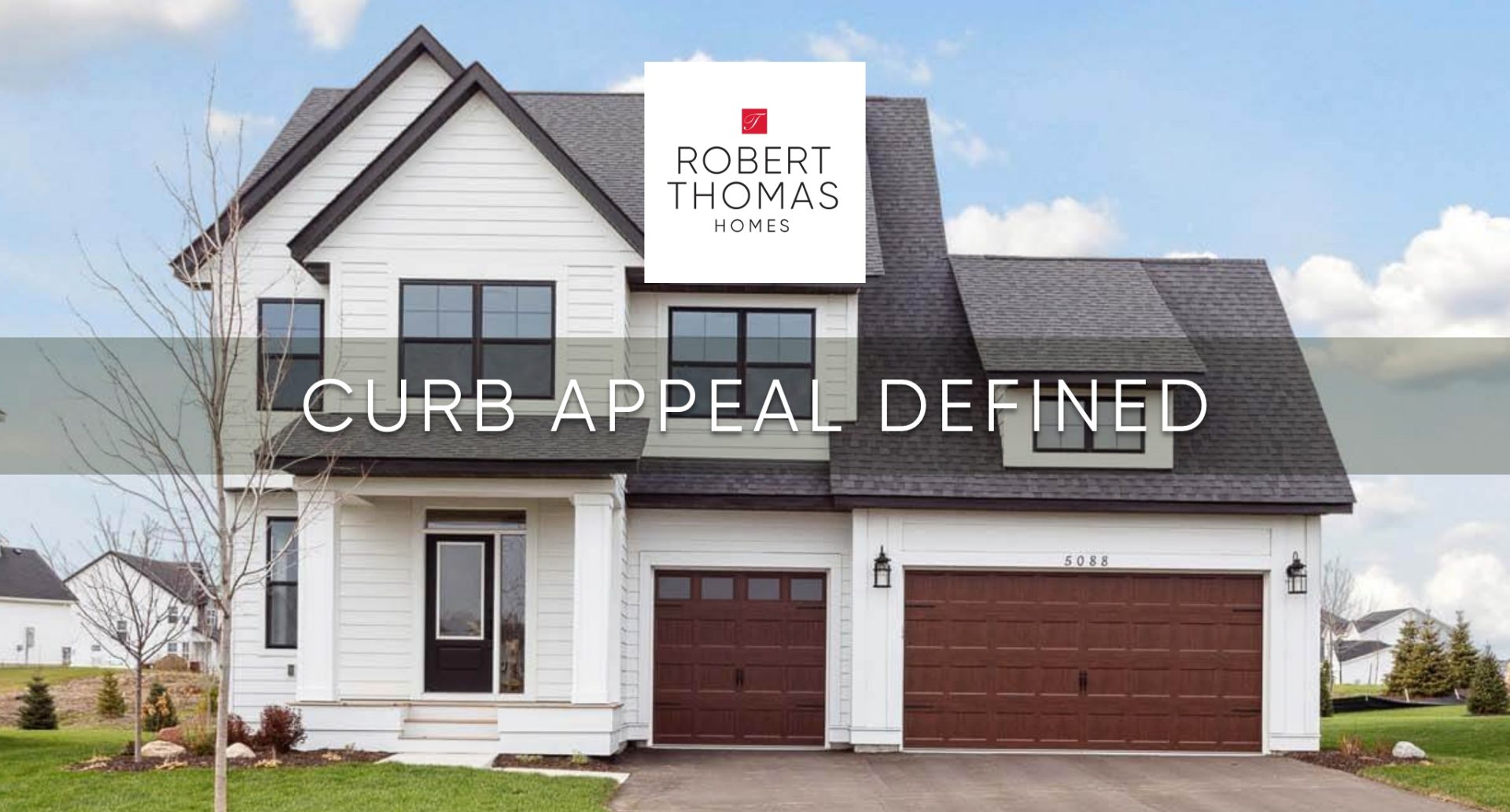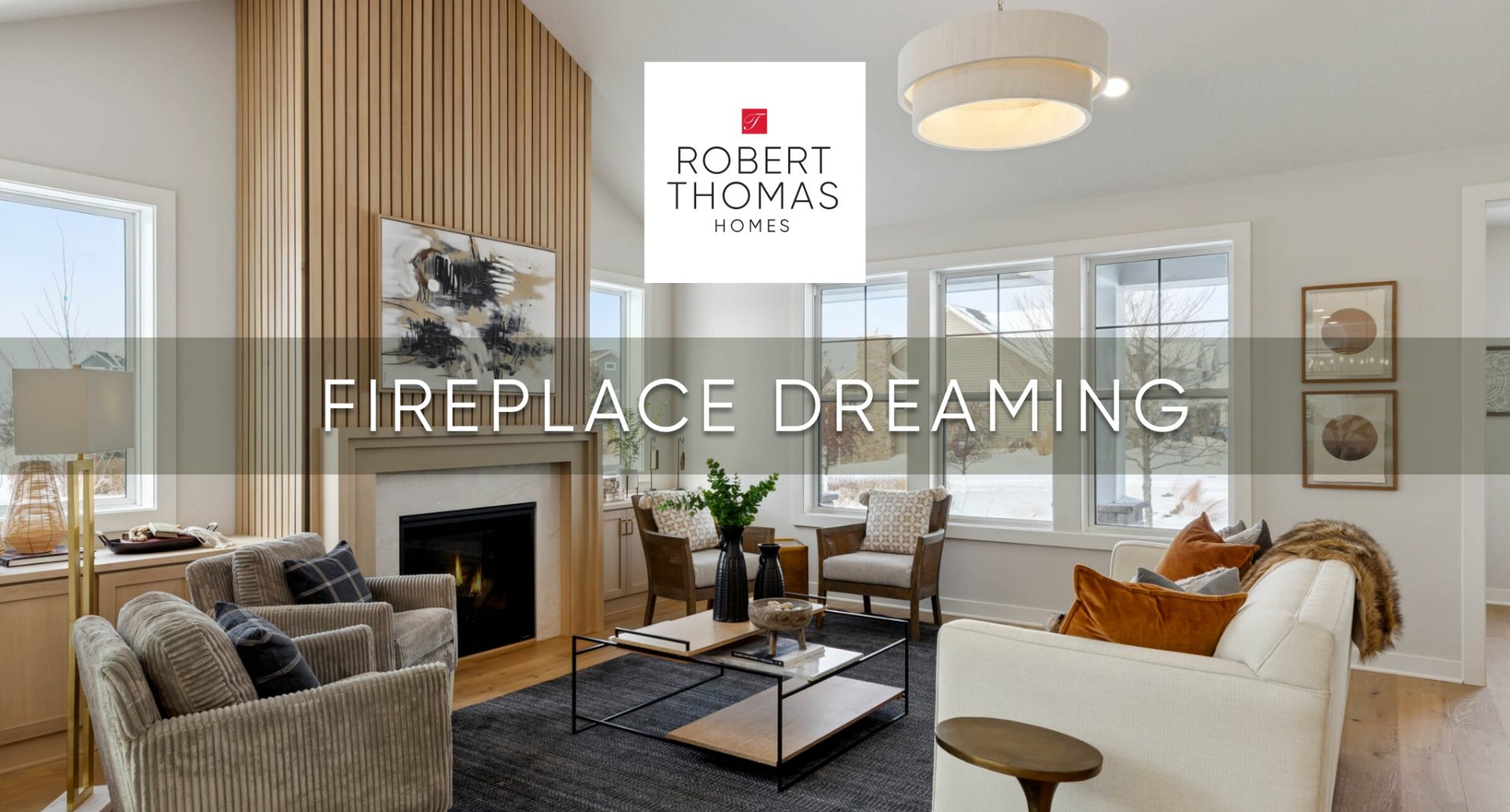We’re excited to announce our return to Pike Lake Landing! Discover the fresh opportunity of our new Villa homes, offering the perfect blend of single-family privacy and low-maintenance "Lock and Leave" living. Designed for elegance and ease, these homes feature main-level living and modern aesthetics. Enjoy association-maintained services like snow removal and lawn care, giving you the freedom to explore Pike Lake Park and downtown Prior Lake. Your next adventure awaits!
Innovation

New Rambler Floorplan – The Laurel
April 30, 2019
We have some exciting news for our Tradition Collection. We introduce to you our newest rambler floor plan – the Laurel.
This architecturally designed new home plan offers 2,269-3,909* square feet, 2-4* bedrooms, 2-3* bathrooms, and a 3 car garage.
- Charming Tudor inspired rambler features an inviting front porch and main level owner’s suite
- LP SmartSide® prefinished siding with 4-sided architectural detail, including wrapped windows and trim boards
- Main level living features 2 bedrooms, 2 baths, kitchen, dining, and laundry
- Dramatic gathering room features 12’ ceiling and wall of windows with optional coffered ceiling and built-in cabinetry
- Open concept center-island kitchen with adjacent dining area with door to optional sunroom, porch or deck.
- Main level owner’s suite features vaulted ceiling with optional wood beamed ceiling
- Main level owner’s spa bath includes freestanding tub, dual vanity, shower, and large closet with access to laundry
- Main level laundry with optional cabinets, folding counter and sink
- Garage entry mudroom with large walk-in closet and optional bench or lockers
- Resource room with optional desk and walk-in pantry off kitchen
- Finished staircase to lower level with future space for rec room game room, bedroom, bathroom, and abundant storage space
- Optional wet bar with lower level finish
- 3 car garage
Check out our interactive floor plan and customize it for yourself!



Please note that plans and elevations are subject to change and may not be available in all communities. Home elevations shown may be optional and not included in the base price or starting price of the home plan. All square footages shown are approximate and subject to change without notice.
* Bed, Bath, and Square Foot ranges include optional lower level finish not included in the base price or starting price of the home plan.



