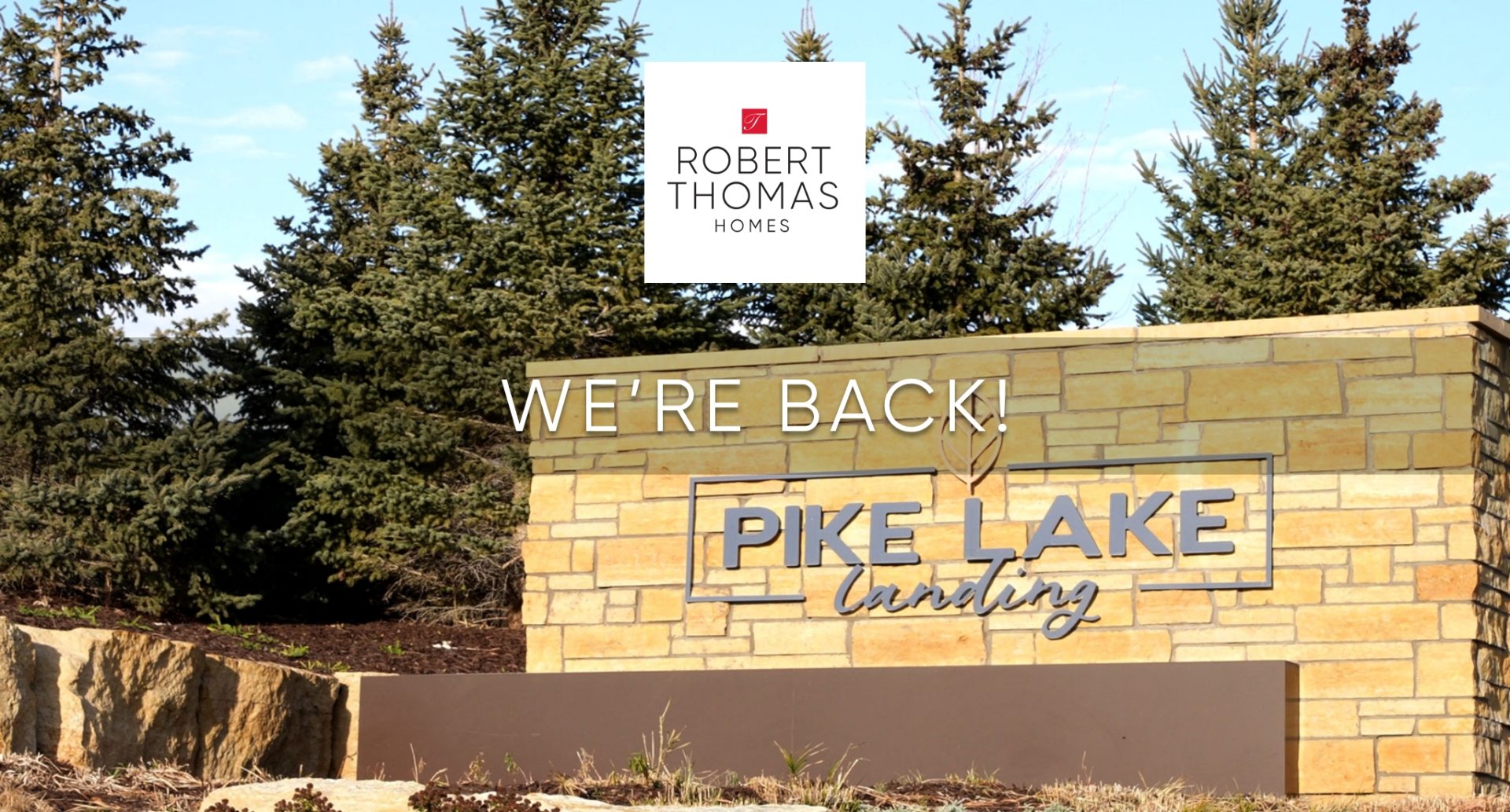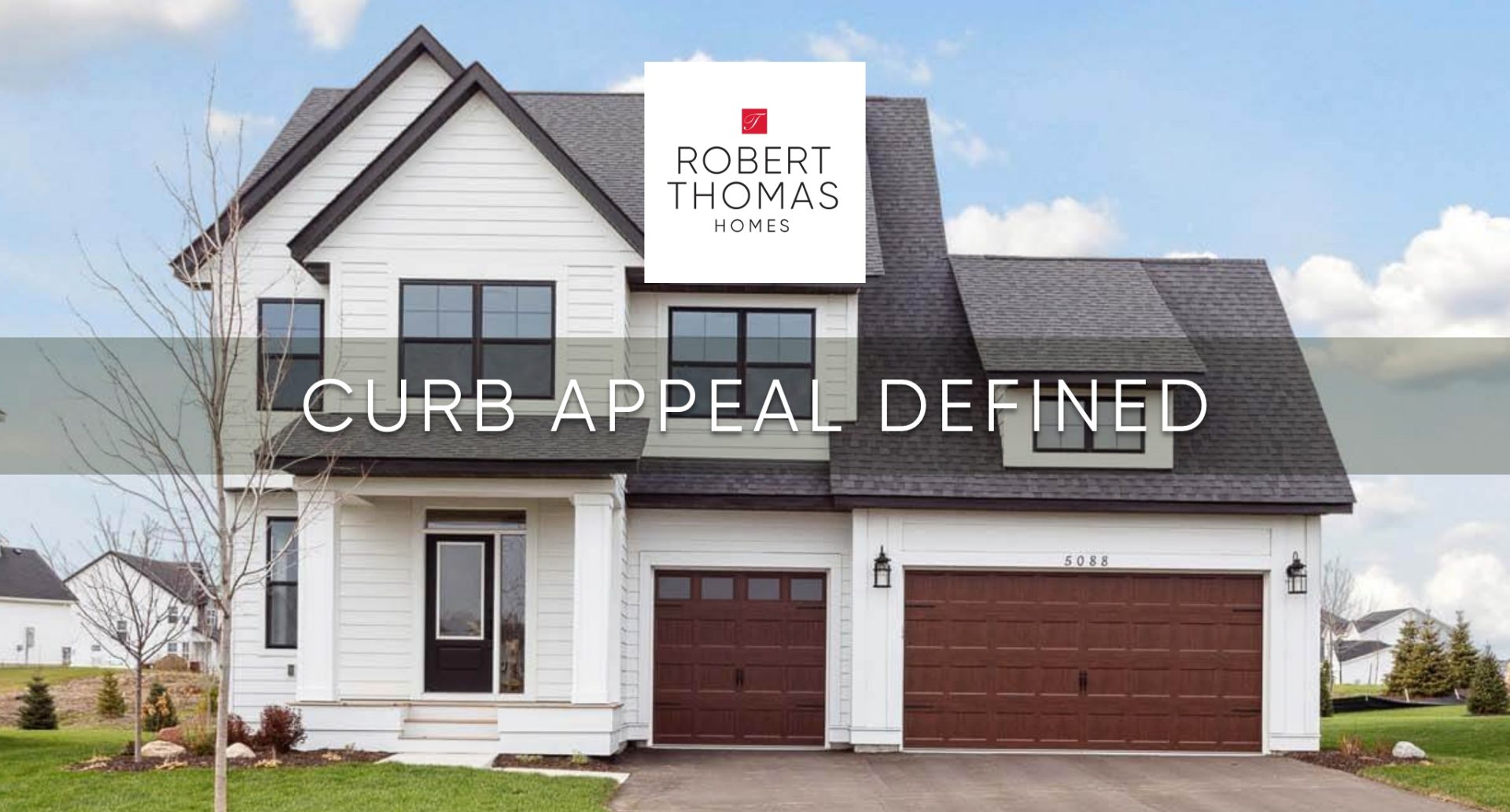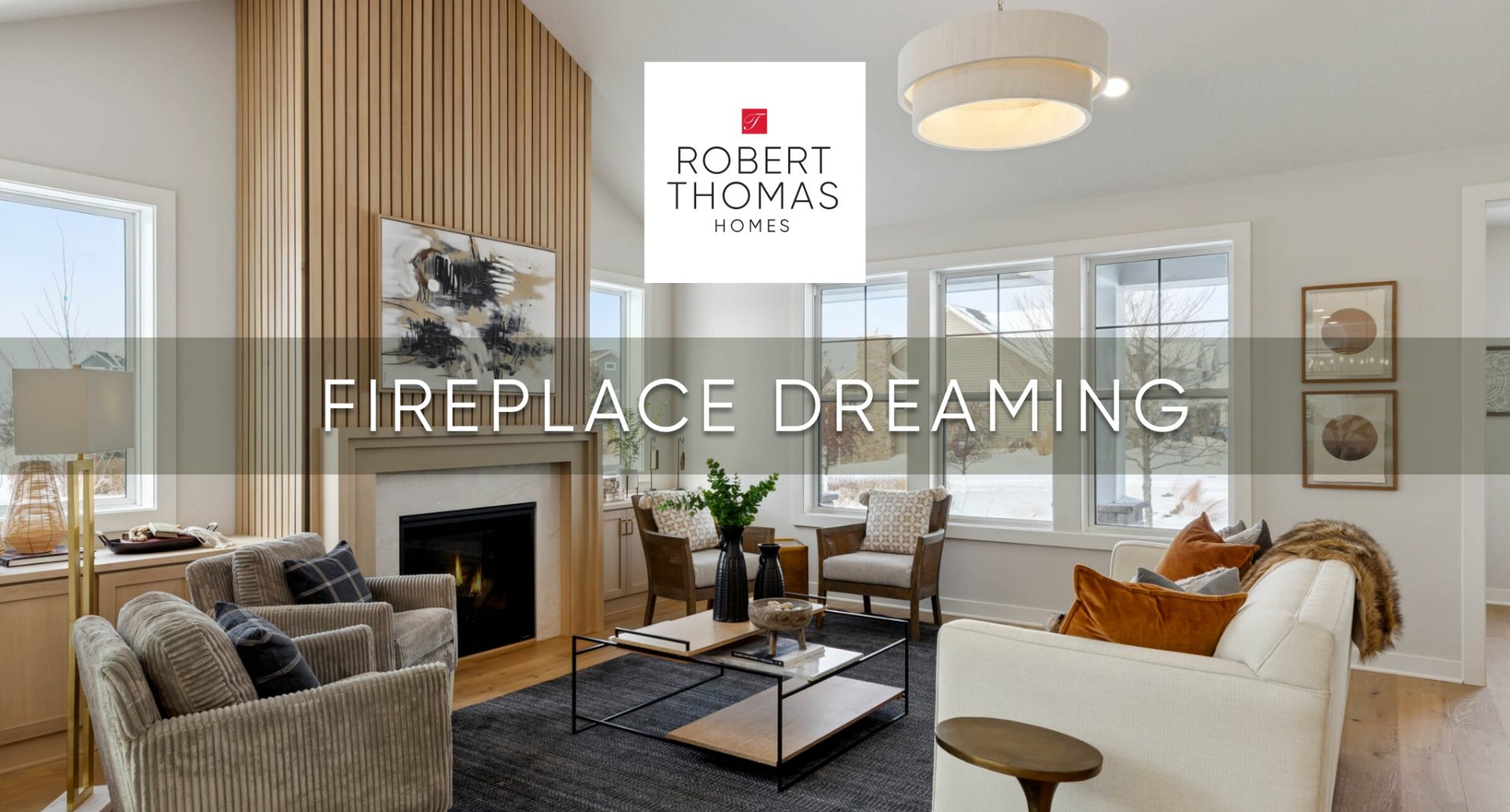We’re excited to announce our return to Pike Lake Landing! Discover the fresh opportunity of our new Villa homes, offering the perfect blend of single-family privacy and low-maintenance "Lock and Leave" living. Designed for elegance and ease, these homes feature main-level living and modern aesthetics. Enjoy association-maintained services like snow removal and lawn care, giving you the freedom to explore Pike Lake Park and downtown Prior Lake. Your next adventure awaits!
News & Events

Robert Thomas Homes Wins 6 Reggie Awards – 2017 Parade of Homes℠
November 2, 2017
It’s been a remarkable year for Robert Thomas Homes, and what a great way to celebrate at the annual Building Industry Gala (aka the BIG Night) presented by the Builders Association of the Twin Cities last Thursday, October 26th. We look forward to this event each year because it brings together the industry’s finest to honor the top builders and trade partners for their excellence in the home building industry.
This year was like no other because Robert Thomas Homes earned SIX Reggie Awards℠ for homes that were in the 2017 Fall Parade of Homes℠. These models were six of 19 homes to win the coveted Reggie Award℠.
 What is a Reggie Award℠ & How is it judged?
What is a Reggie Award℠ & How is it judged?
Each home entered is judged by a panel of other builders and industry professionals that view the houses during the Parade of Homes℠. The criteria for the Reggie Awards℠ are based on a series of categories including design, construction quality, and value of the home.
“Homes that earn our coveted Reggie Award are truly the best of the best,” explained BATC-Housing First Minnesota Executive Director, David Siegel. “The builders and industry professionals who evaluate each home bring a keen and knowledgeable eye toward quality in their selection of the winners.”
Robert Thomas Homes – Reggie Award℠ Winning Homes
*Reggie Award℠ Pricing Excludes: Free Standing Appliances, Lot Cost, Building Permit, Driveways, & Landscaping
#92 – The 1900 | Spirit of Brandtjen Farm | 16203 Elkhorn Trail, Lakeville, MN | $300,000 – $320,000*
Masterful design and modern day finishes are uniquely combined in this 3 bedroom, 3.5 bathroom Robert Thomas Homes, Inc. home. This architect designed home features 2,700+ sq. ft. with a finished lower level, a large gathering room with gas fireplace, stunning owner’s suite and second floor laundry. Not only will you enjoy custom built-ins, smart upgrades and a vista kitchen with this home, you will also have access to neighborhood amenities including community center, walking paths, pool and more. New ISD 196 Elementary School opens Fall ’17.
#94 – The Winthrop | Spirit of Brandtjen Farm | 16216 Elmhurst Lane, Lakeville, MN | $375,000 – $400,000*
Robert Thomas Homes, Inc. is proud to showcase single-level living in our Cottage Collection Winthrop floor plan. This three bedroom, three bath, three-car tandem garage, approximately 2,800-square-foot home displays 12′ ceilings, coffered beams, gourmet kitchen with walk-in pantry, custom cabinets, screened-in porch and large deck. The owner’s suite features separate closets and a tranquil bath with ceramic tile floors, tub and frameless shower. The finished lower level provides a rec room, additional bedroom and bathroom. Association-provided lawn care and snow removal.
#185 – The St. Croix | The Harvest | 4105 Painted Sky Trail, Chaska, MN | $400,000 – $410,000*
We invite you to explore the “St. Croix” floor plan. This Heritage Collection home showcases 4 bedrooms, 3.5 bathrooms, and over 3,400 square feet of living space. A functional open floor plan with designer finishes throughout such as full height wall paneling, hard wood flooring and gourmet kitchen is sure to impress. Upper level is complete with tranquil owner’s suite featuring box vault ceiling and an oversized shower with free standing tub in bath. The Harvest neighborhood in Chaska offers homesites backing up to woods and parks. New ISD 112 Elementary School opens Fall ‘17.
#97 – The 1800 | Spirit of Brandtjen Farm | 16202 Elkhorn Trail, Lakeville, MN | $410,000 – $450,000*
Robert Thomas Homes is especially proud of entry #97, as it serves to help a charity very close to our hearts. The 1800 “A”, better known as “The House That Hope Built”, was built with the support of trade and business partner donations. The net proceeds from the sale of this home will be donated to HopeKids Minnesota, a local nonprofit that provides a unique support system for families of children with life threatening medical conditions. We are excited to continually partner with HopeKids to bring smiles to children and their families throughout Minnesota.
This home showcases 3,095 finished square feet including 3 bedrooms, 3 bathrooms, and a 2- car garage. Other key features include a spacious, open one level floor plan with several large windows providing tremendous natural light throughout home. The kitchen features wood tapered painted hood, stainless steel appliances, gas cooktop, wall ovens and oversize designer center island with quartz countertop. The Owner’s bathroom features a separate drop-in tub and ceramic tile shower. With LP Smartside® siding and four sided architecture, you won’t be disappointed with the curb appeal!
#277 – The St. Charles | Tributary on Foster Lake | 14996 47th Street NE, St. Michael, MN | $520,000 – $550,000*
As you enter the Tradition Collections’ St. Charles model located in the Tributary (St. Michael) neighborhood, you will be greeted by the inviting front porch and drawn in by the stunning details such as three-quarter wainscoting, gourmet kitchen, stone fireplace and custom built-ins. The luxurious owner’s bath features a free-standing soaking tub and separate shower with ceramic tile. Enjoy the indoor sport court, exercise room, and 3/4 bath in the finished lower level. This 5 bedroom, 5.5 bathroom, 5,000+ square foot home is brought to you by award-winning builder, Robert Thomas Homes, Inc.
#186 – The Baley | The Harvest | 4111 Painted Sky Trail, Chaska, MN | $550,000 – $675,000*
With great pleasure, Robert Thomas Homes, Inc. presents The Baley, a new, yet timeless Tradition Collection floor plan, built with quality craftsmanship and inspiring design. Situated in the growing Harvest neighborhood in Chaska, this 5 bedroom, 4.5 bathroom, 4,500+ square foot home features smart upgrades and thoughtful designs throughout. Features include; designer kitchen, spacious gathering room with stunning fireplace, resource room and mud room, convenient upper level laundry, spacious bonus room and finished lower level. The owner’s suite includes a walk-in closet and private bathroom with free standing tub. New ISD 112 Elementary School opens Fall ’17.
Thank you & Congrats!
Not only are we honored to have won, but tremendously thankful for the support and dedication of our trade partners who took home Trillium Awards℠ for their contributions in creating these six homes. The Trillium Award℠ recognizes the partnership between the builder and their suppliers in creating homes that show quality and excellence. Congratulations to All, Inc., Ambiance At Home, Contract Interiors, Inc., Creative Lighting, Inc., Fireside Hearth & Home on your Trillium Awards℠
If you would like to tour our Reggie Award℠-winning homes, stop by daily from 12pm to 5pm or contact us to set up an appointment.




