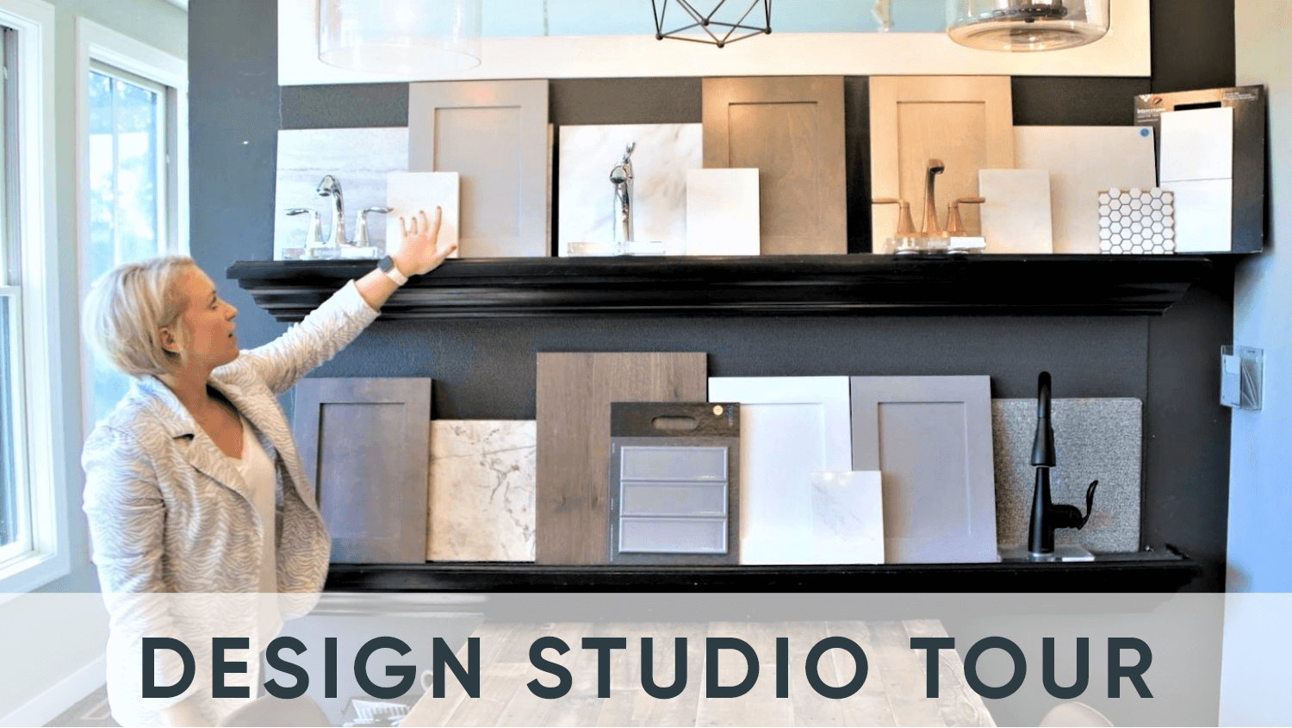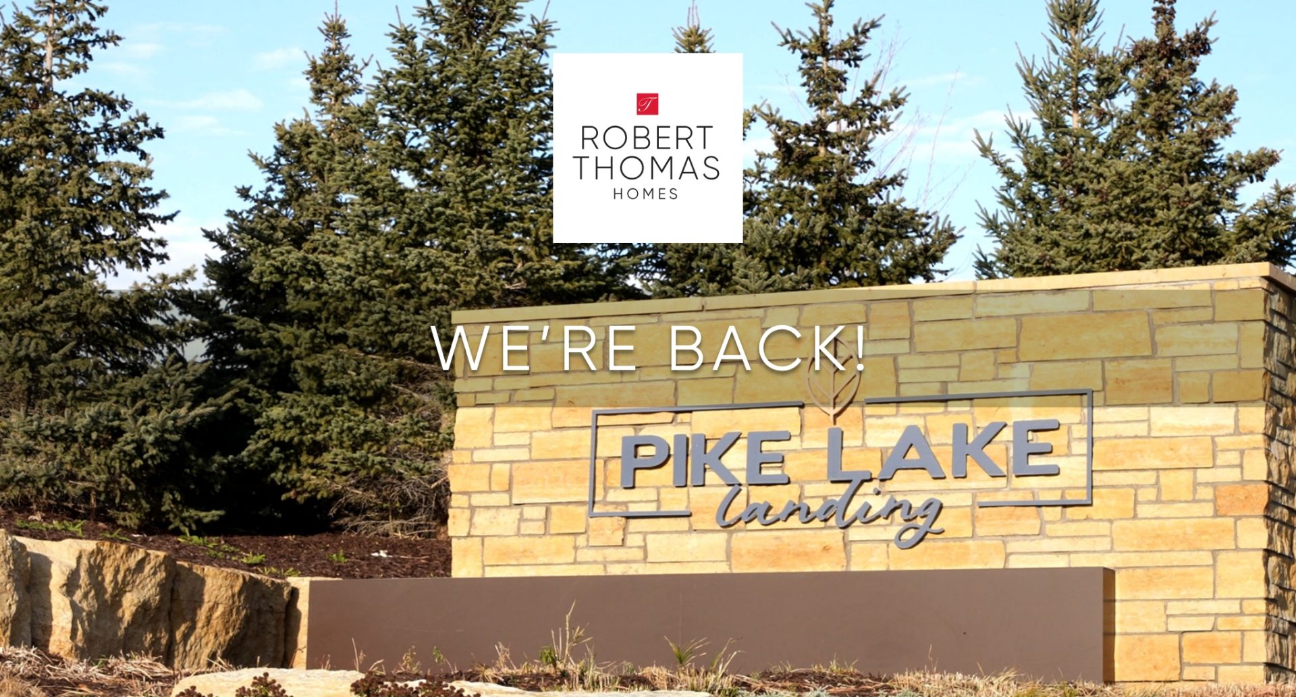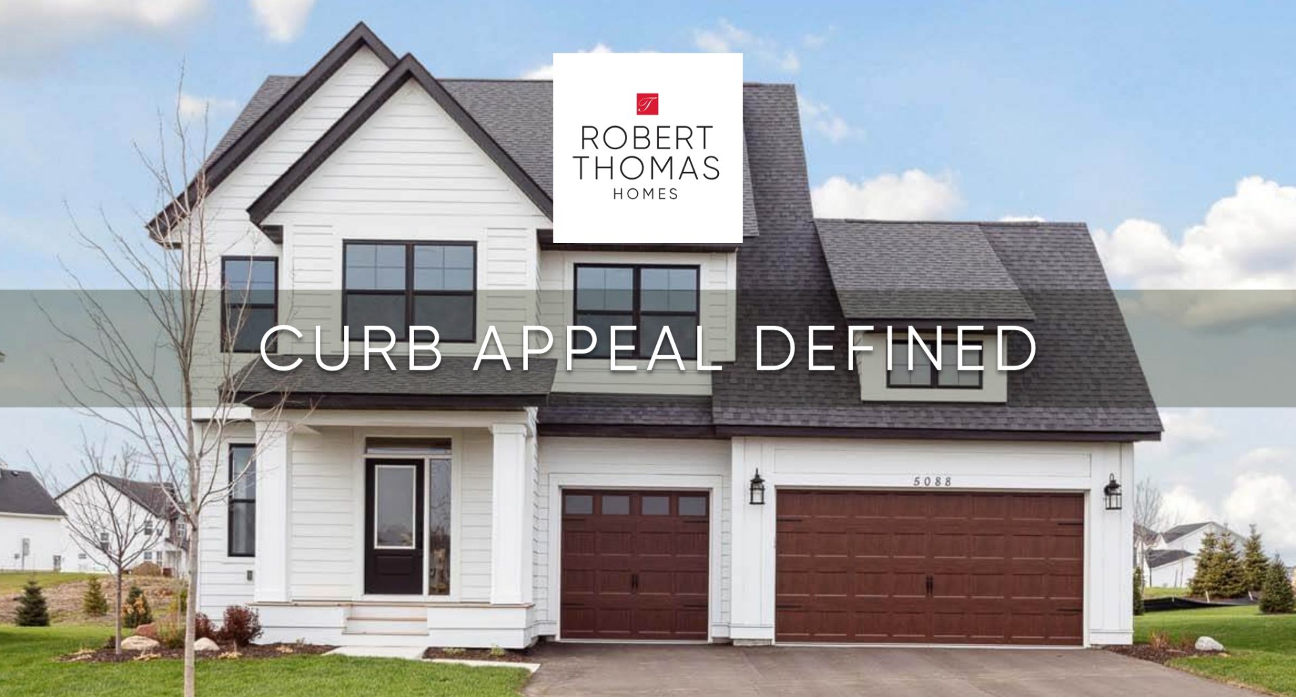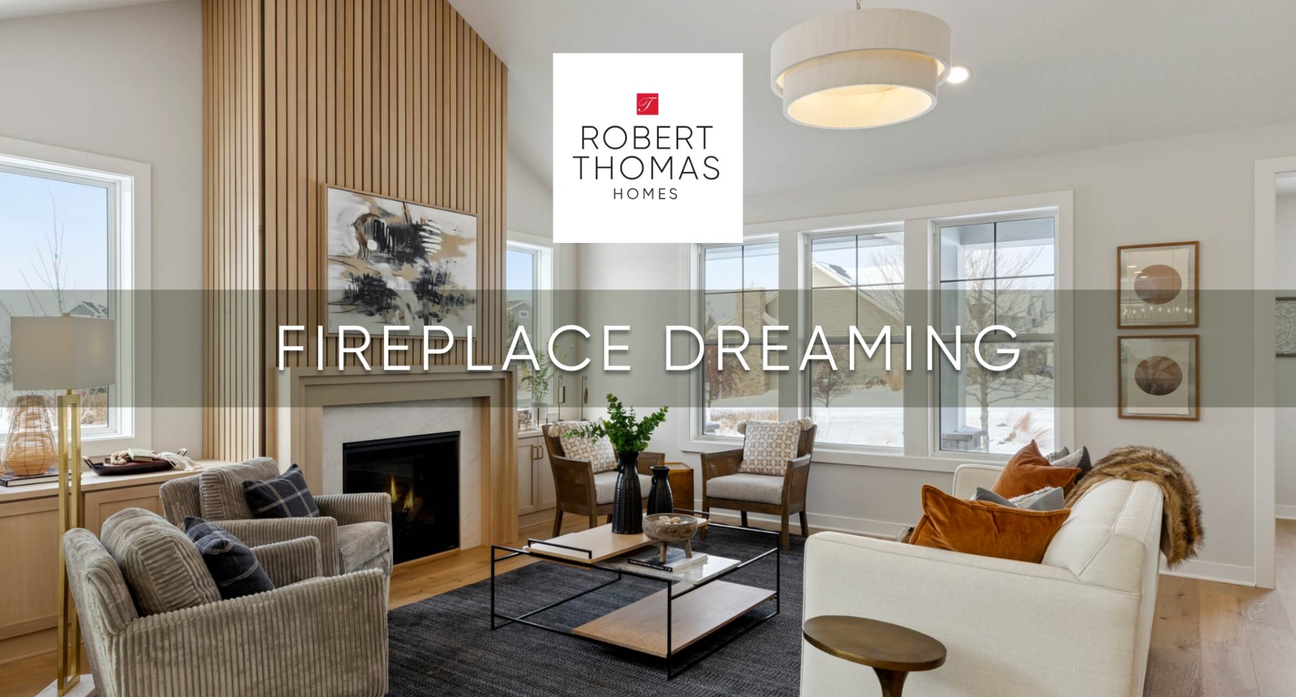We’re excited to announce our return to Pike Lake Landing! Discover the fresh opportunity of our new Villa homes, offering the perfect blend of single-family privacy and low-maintenance "Lock and Leave" living. Designed for elegance and ease, these homes feature main-level living and modern aesthetics. Enjoy association-maintained services like snow removal and lawn care, giving you the freedom to explore Pike Lake Park and downtown Prior Lake. Your next adventure awaits!
Inspiration

Tour the Design Studio
October 15, 2020
Your home. Your style.
After you enter into a Purchase Agreement and Construction Contract with Robert Thomas Homes, Inc. for your new home, our experienced interior design team will guide you through the design specification process at our Design Studio. Here, you’ll select all of the personalized elements of your home. With a variety of options, many from trusted brands like Sherwin-Williams®, Moen®, Creative Lighting, and more, you can create your home at a price that fits your budget.
How to Prepare
To prepare for your design meeting, we recommend you begin collecting inspiration for your new home. Take advantage of our model home open house hours & take note of items that catch your eye while touring. You can also view virtual tours, interactive floorplans, and model home photos from other communities on our website, Houzz & Pinterest. When you envision your new home, start with color schemes you’d like for your kitchen, owner’s bath, and consider several color options for your exterior.
Prior to your design meeting, you will complete an interior design style questionnaire. With questions like; “What is your design style?” “What metal finishes do you prefer?”, and “What colors are you drawn to?”, this questionnaire will help create a home buyer design profile that will help give our interior designers insight into your personal style.
What to Expect
You’ll be guided by our team of interior designers through the entire design specification process, from helping you identify your style to selecting top products.
On the day of your design meeting, we will start by reviewing your floorplan and elevation of your home to get an overview of the layout. Your first selections will be your exterior colors and materials of your home. We start your interior selections on the main level. Your first selection will be the hardwood floors, then your kitchen cabinets, countertops, and backsplash. Next up your carpeting, secondary bathrooms, laundry room & owner’s suite. Once the main and upper levels are complete, we will move on to your lower level and complete the bathroom and bar area. Once we checked all of these off our list, we will finish with plumbing, cabinet hardware & lighting.
Hear from our homeowners
“We could see how everything looked together, and our selections were fresh in our minds” – Taylor Brown
“They were wonderful to work with, highly communicative, and genuinely cared about building our home for our family.” – Katie Schlesser
We strive to make the design specification process fun and exciting for our homeowners. When you’re ready to personalize your new home, contact one of our New Home Consultants. In the meantime, follow us on social media to see inspiring images, trends, and what other homebuyers are selecting.



