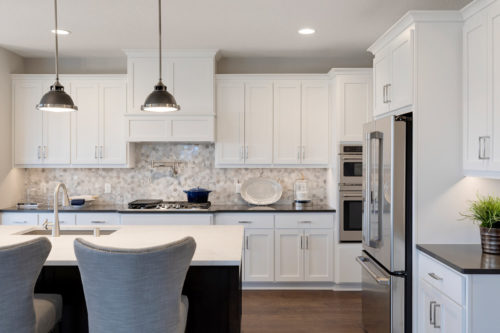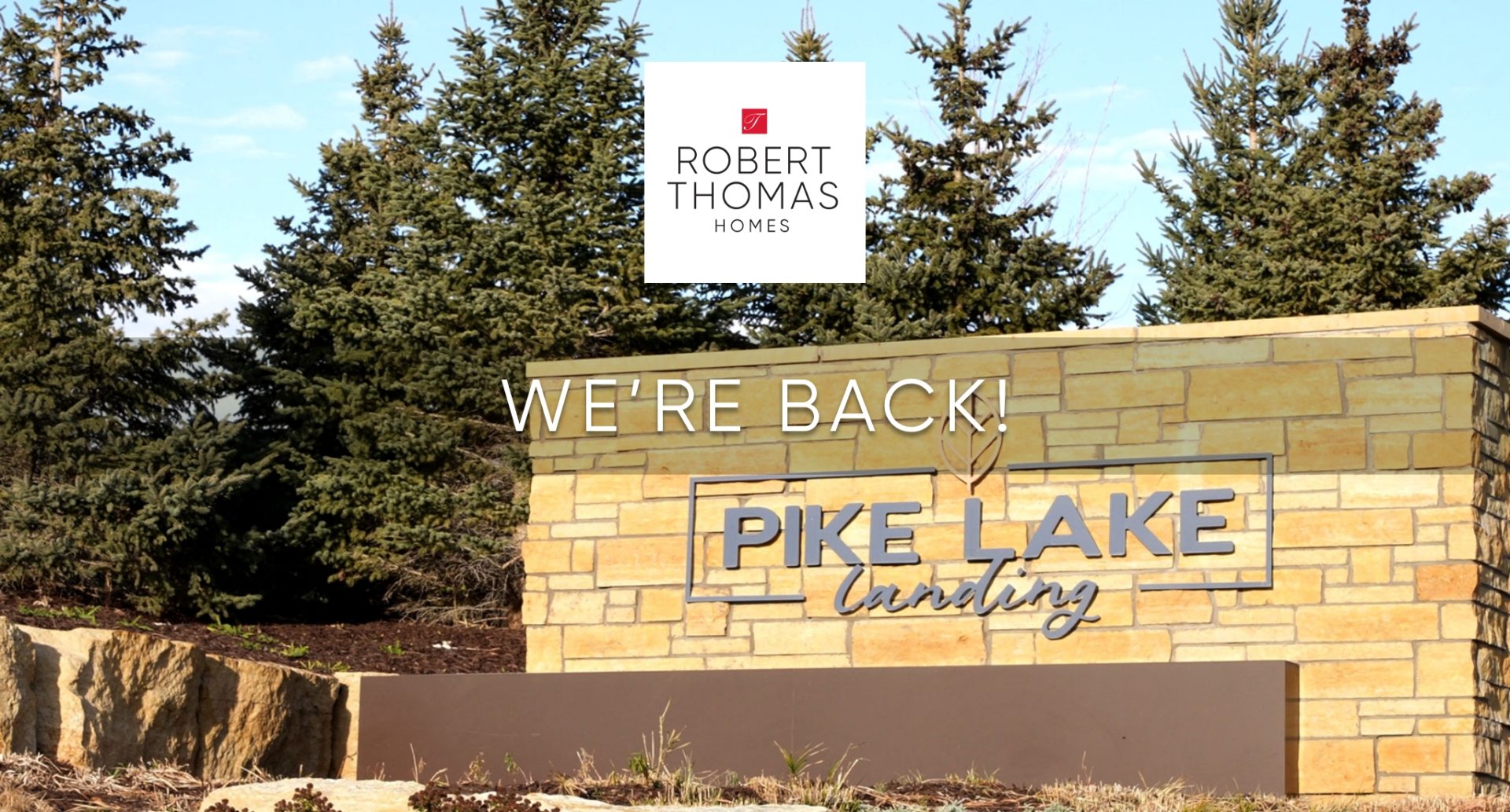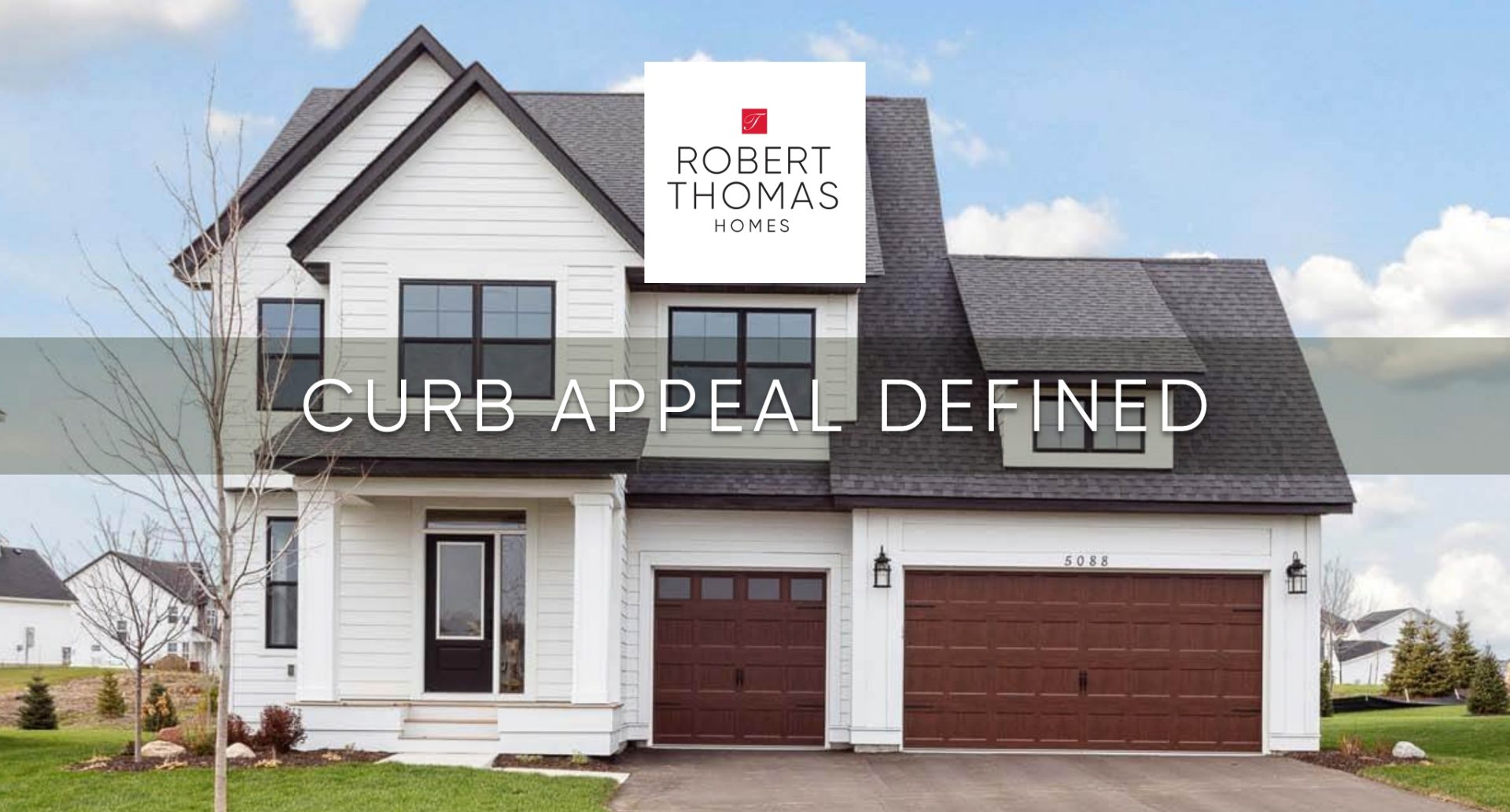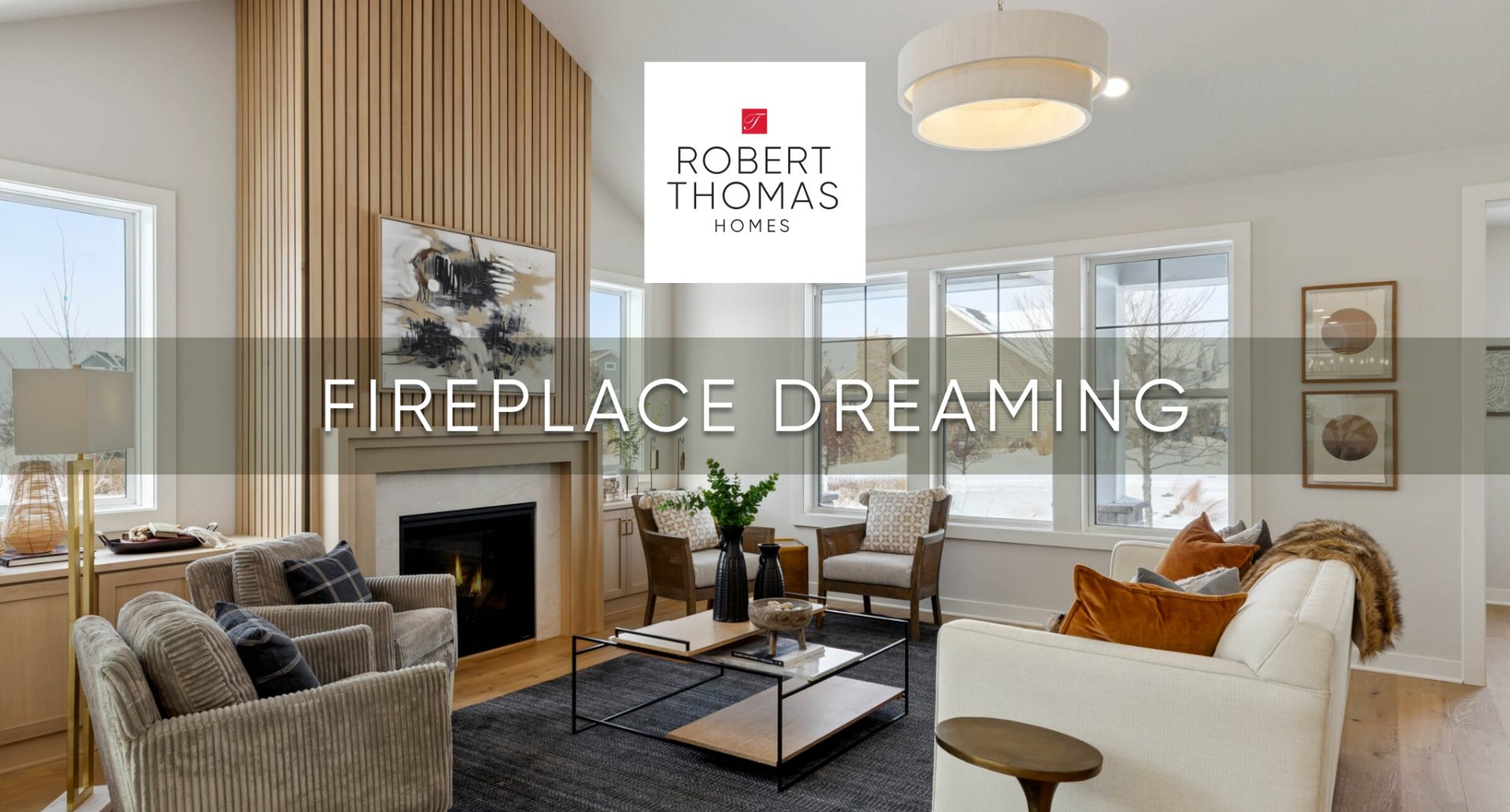We’re excited to announce our return to Pike Lake Landing! Discover the fresh opportunity of our new Villa homes, offering the perfect blend of single-family privacy and low-maintenance "Lock and Leave" living. Designed for elegance and ease, these homes feature main-level living and modern aesthetics. Enjoy association-maintained services like snow removal and lawn care, giving you the freedom to explore Pike Lake Park and downtown Prior Lake. Your next adventure awaits!
Inspiration

AT HOME: In the kitchen
April 13, 2020
“Everything happens in the kitchen. Life happens in the kitchen.” Andrew Zimmerman
As the heart of the home, we find the kitchen to be the busiest place in the home. Continuously bringing families and friends together this space is where connections are made. Whether you’re brewing a cup of coffee, cooking meals or dining with friends and family, it’s where life is lived and memories are made.
ENHANCING YOUR KITCHEN
The simplest way to make an impact in your kitchen is to choose island pendants that show your homes’ personality. With the right pendant selection, the island becomes unique and interesting to everyone that walks in your home. Lighting is so important for both functionality and design in the kitchen. With that in mind, we strategically place recessed lights in our homes to ensure proper lighting. Whether your style is modern farmhouse, mid-century modern or transitional this is a selection to let your personality shine.
SELECTING SMART CABINETRY
Ever have items that get lost in the back of your lower cabinets? That’s why we love the smart placement of drawers in the lower cabinets. The drawers allow easy access to everything. No more lost small appliances or Tupperware! We also love that adding the lower drawers creates a clean and balanced aesthetic.
ELEVATING DESIGN
Hoods! Not the sweatshirt kind but the over the range hoods. This feature elevates the kitchens’ style and can also be a focal point to catch the eye. We’ve used stainless hoods for a modern and sleek look, custom wood hoods for a timeless and classic look and we’ve also mixed it up with a showpiece hood that’s either stained or painted an accent color. We love the functionality of over the range hoods, as they remove odors and cooking particles and improve ventilation. The fact they can also be a gorgeous focal point is a Win-Win!
As you can see, we offer kitchen designs for all personalities & preferences. For more kitchen inspiration check out our Pinterest Account. We hope you enjoy perusing some of our favorite kitchen spaces!

















