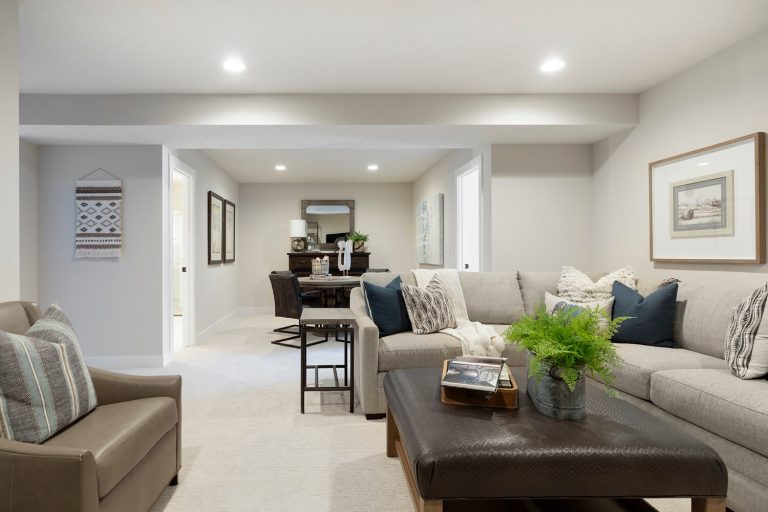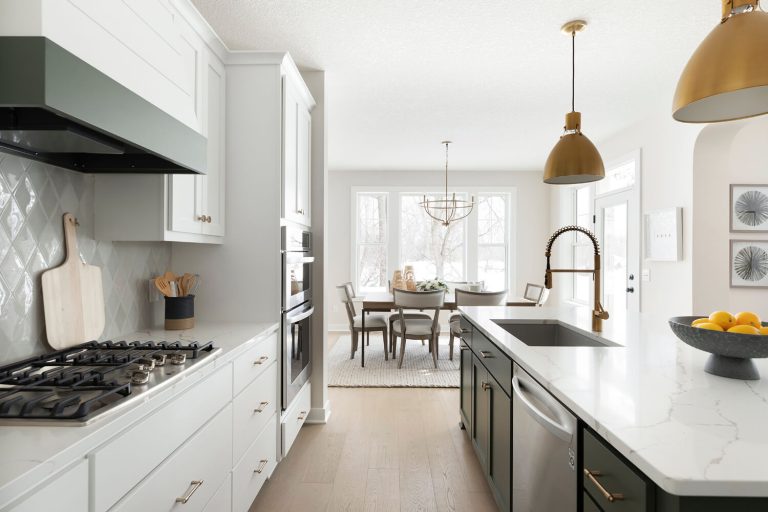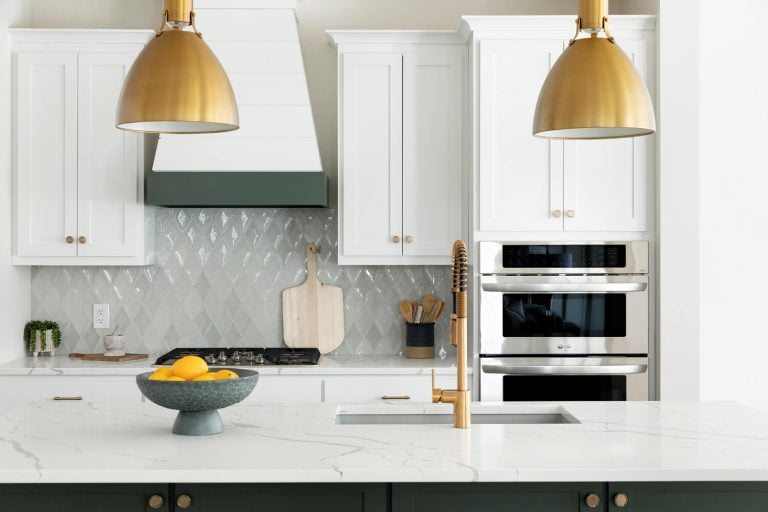
Heritage Collection
Birchwood II Sport
Plan available in:
No items found
5 Bed
3.5 Bath
2 Story
4,158 Sq. Ft.
3
- Transitional two story design with 5 bedrooms and optional bonus room
- LP SmartSide® prefinished lap siding with 4-sided architectural detail, including wrapped windows and trim boards
- Foyer entry provides space to welcome guests with gallery hall that opens to flex room and gathering room
- Gathering room features wall of windows and fireplace flanked by optional built-ins
- Optional beams in gathering room
- Open L-shaped kitchen with center island and adjacent dining with access to optional deck, patio or screen porch
- Optional larger island, built-in oven column, and wood hood
- Optional walk-in pantry off kitchen
- Optional built-in and drop zone in mudroom
- Upper level features 4 generous sized bedrooms, 2 baths, and loft with optional built-in desk
- Upper level laundry includes window and optional built-in cabinetry, folding counter and sink
- Optional bonus room
- Optional 4th bedroom en suite bath
- Optional owner’s luxury bath with oversized walk-in shower
- Finished lower level with family room, additional bedroom, bathroom, and indoor sport court
- 3 car garage with option to increase depth
Please note that plans and elevations are subject to change and may not be available in all communities. Quick Move-in homes or Showcase Model homes have elevations, floorplans, standard features, and optional features specific to the home and price shown. The standard floor plan handout and interactive floorplans shown are for illustrative purposes only and show elevations and optional features not included in the base price or starting price of the home plan and are not specific to a Quick Move-in home or Showcase Model home. Pricing, features, square footage and availability are subject to change without notice. See a New Home Consultant for details.































































































































































































































