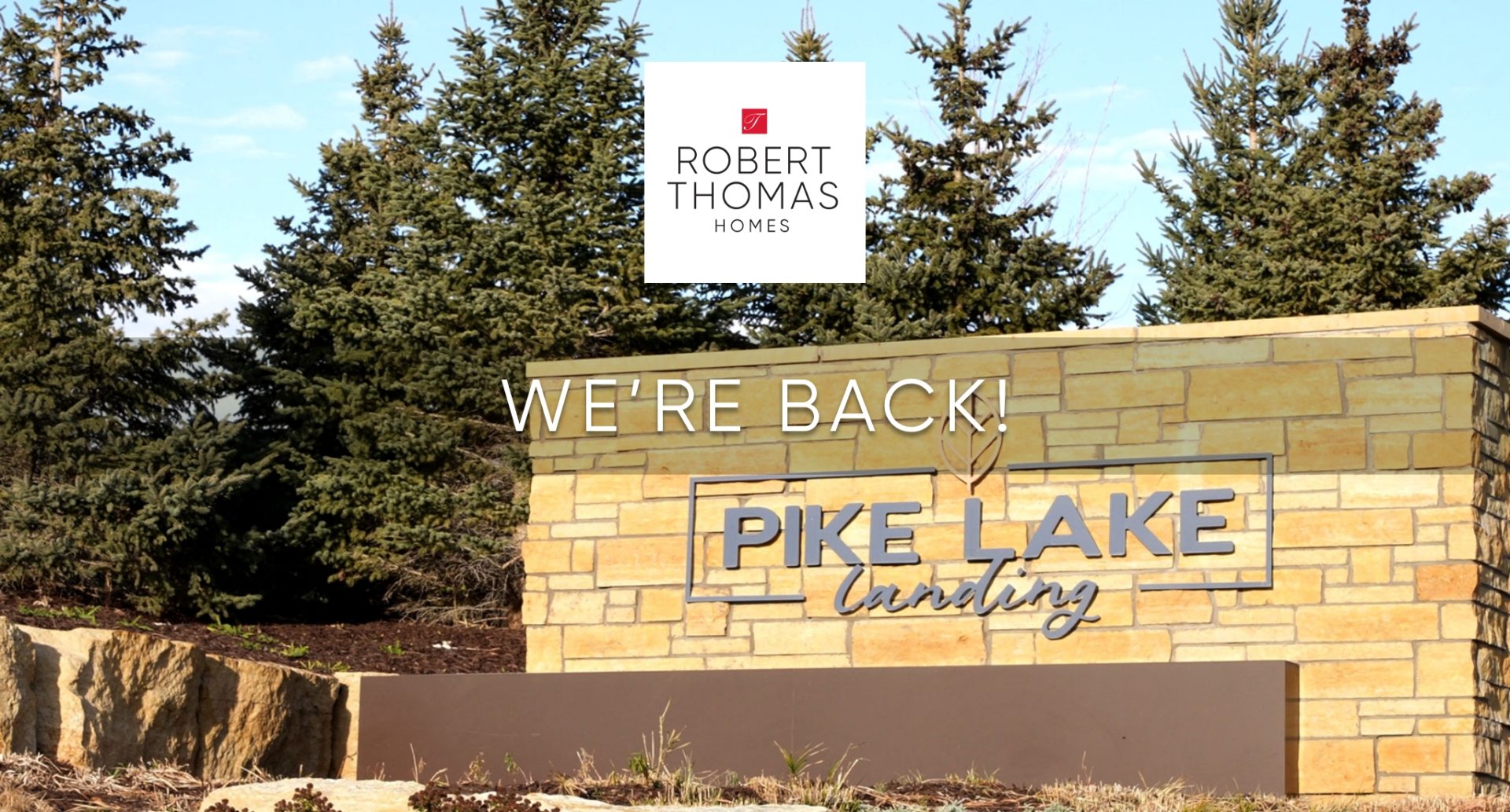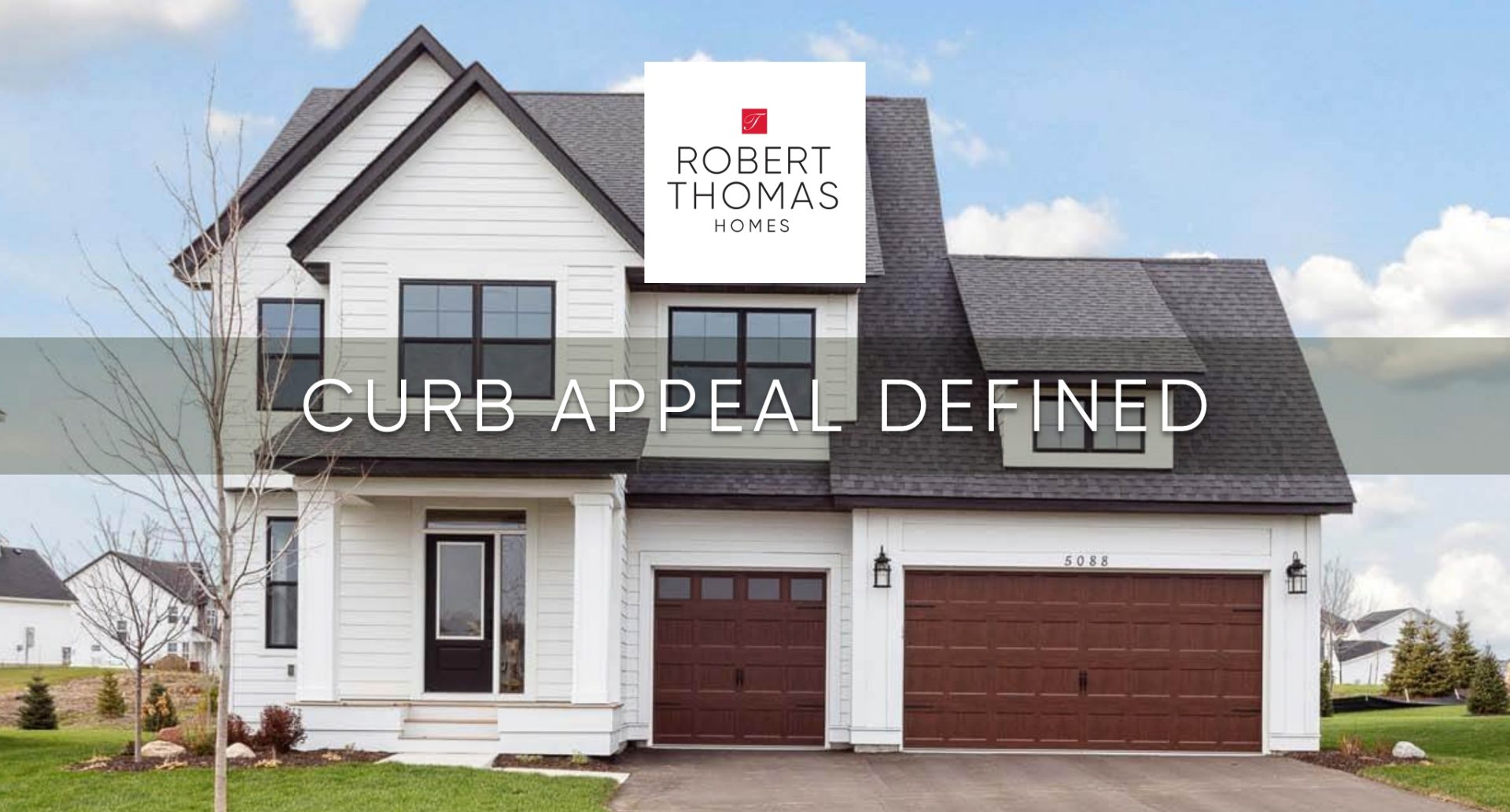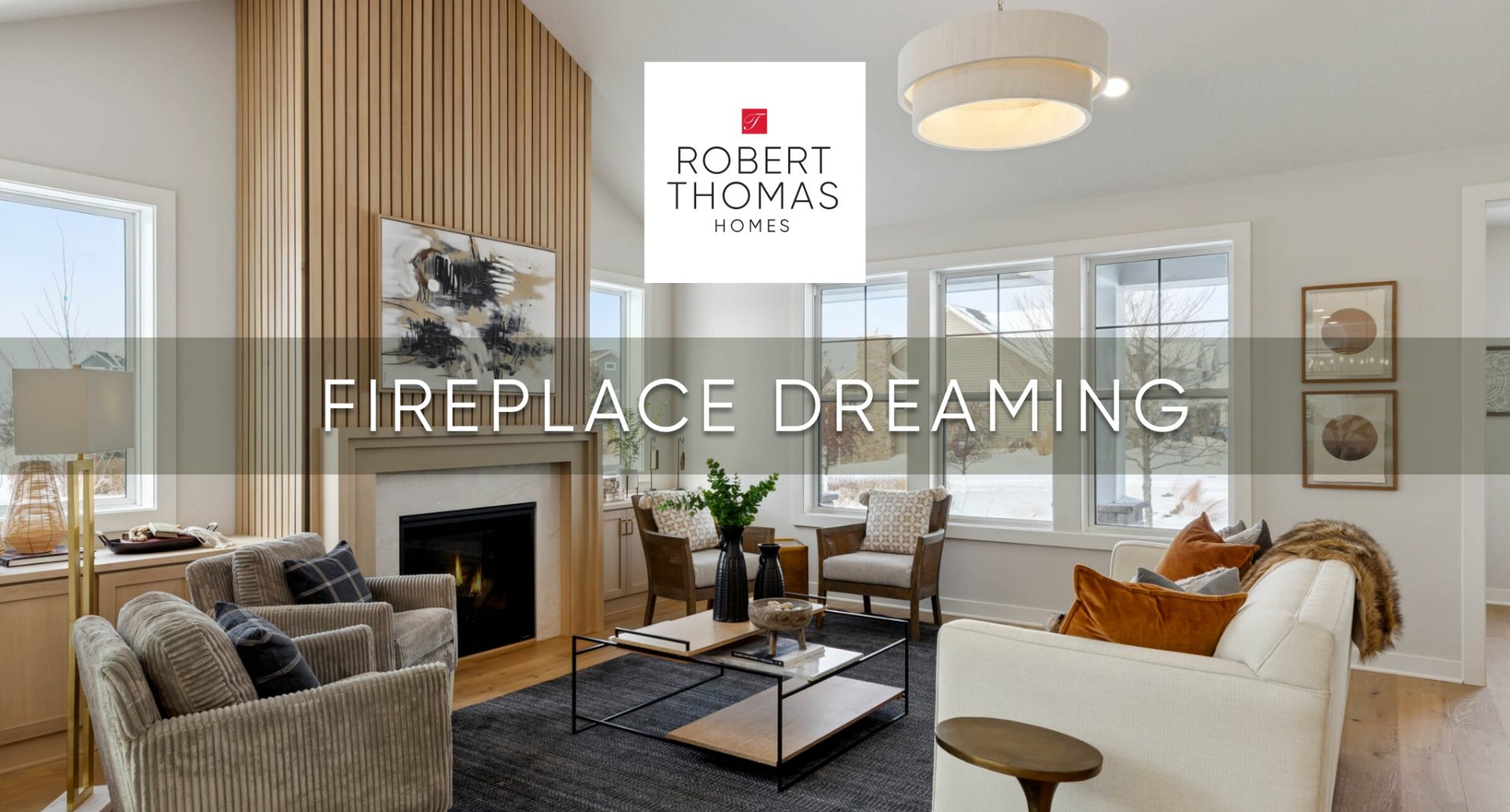We’re excited to announce our return to Pike Lake Landing! Discover the fresh opportunity of our new Villa homes, offering the perfect blend of single-family privacy and low-maintenance "Lock and Leave" living. Designed for elegance and ease, these homes feature main-level living and modern aesthetics. Enjoy association-maintained services like snow removal and lawn care, giving you the freedom to explore Pike Lake Park and downtown Prior Lake. Your next adventure awaits!
News & Events

Virtual Parade of Homes
May 14, 2020
The Virtual Parade of Homes kicks off this weekend! Explore our 14 Parade of Homes models from the comfort of your own home! Browse photos, 3D tours, video walkthroughs, and more. Connect with us to schedule a private or virtual appointment to take the next steps in your homebuying journey.
If you do choose to meet with us in person, please be assured we have taken significant steps to ensure that our homes remain a place of safety and comfort for you, our team and the surrounding community. We have implemented enhanced cleaning protocols in all of our model homes, including regular sanitizing of commonly touched surfaces as well as practice social distancing with our customers.
Depending on your situation, it may be more comfortable to choose an alternative method such as a videoconference to complete your appointment. If this is desired, please reach out to our New Home Consultants or Online Sales Consultant! Jocelyn can answer all of your questions via Internet Chat, help schedule appointments for showings, offer assistance with virtual tours, or guide you through the photo galleries and resources on our website.
#24 | Abbott A | 16220 Draft Horse Blvd, Lakeville
#25 | Somerset C | 16234 Draft Horse Blvd, Lakeville
#26 | St. Charles E Sport | 16202 Dryden Road, Lakeville
#29 | 2200 C | 16204 Durango Trail, Lakeville
#122 | Fairmount A | 4428 Millstone Drive, Chaska
#123 | Broadmoor C | 5145 Boulder Drive, Chaska
#124 | Stirling A | 6410 Timber Arch Drive, Chaska
#125 | 2190 C | 6407 Timber Arch Drive, Chaska
#180 | Wesley B | 6029 Xanthus Lane N, Plymouth
#234 | Summerlyn B | 14991 47th Street NE, St. Michael
#235 | St. Charles C Sport | 15005 47th Street NE, St. Michael
#387 | Wesley A | 4562 Silverado Drive, Woodbury
#389 | Stirling B | 9877 Arrowwood Trail, Woodbury
#390 | Aberdeen B | 9889 Arrowwood Trail, Woodbury
If you enjoyed viewing our Virtual Tours, you may also be interested in our Interactive Floorplan & Color Tool where you can personalize a floorplan & exterior colors, then email, print, or share. Take a look at our tutorial to get started today!
Models open 24/7 via online 3D tour or by appointment.
Follow along for updates at Parade of Homes℠
Parade of Homes℠ is a service mark of Housing First Minnesota and is used with permission.



