Find your new home
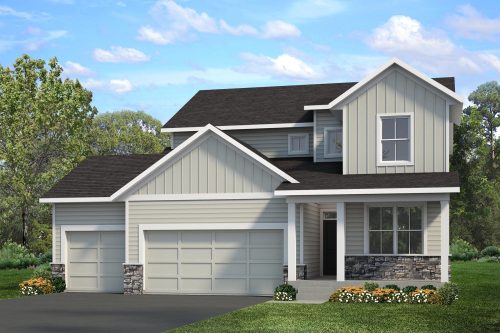
Available Model
Classic Collection
Finland A
9615 46th St NE
St. Michael, MN 55376
$499,950
Single Family
4 Bed
3 Bath
2 Story
2,224 Sq. Ft.
3 Car
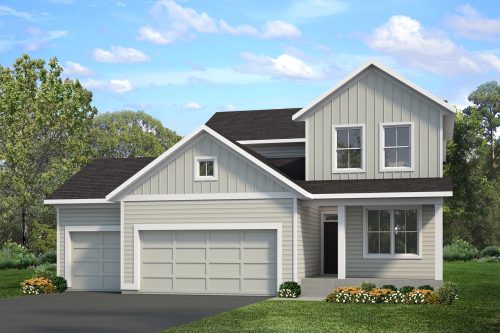
Available
Classic Collection
Reiley A
9631 46th Street NE
St. Michael, MN 55376
$535,650
SOLD CONTINGENT on the sale of another property
Single Family
4 Bed
3 Bath
2 Story
2,344 Sq. Ft.
3 Car
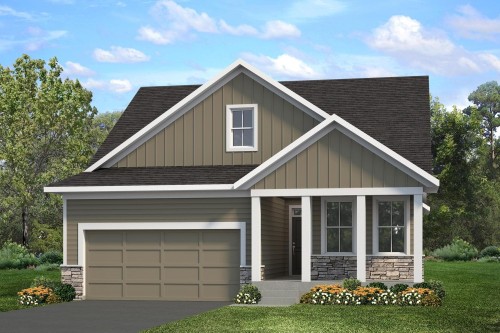
Available
Classic Collection
Aurora Patio A
10969 37th Street N
Lake Elmo, MN 55042
$542,425
Single Family
3 Bed
3 Bath
Single Level + Loft
1,904 Sq. Ft.
2 Car
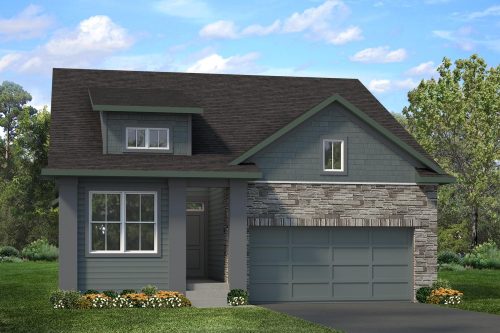
Available
Classic Collection
Kendall U
20262 Keystone Ave
Lakeville, MN 55044
$549,950
Single Family
2 Bed
2 Bath
Single Level
1,624 Sq. Ft.
2 Car
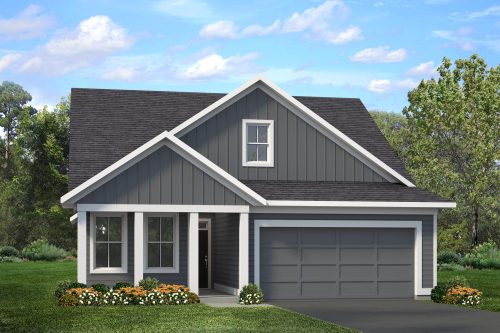
SOLD
Classic Collection
Aurora R
11533 202nd Street W
Lakeville, MN 55044
$557,450
SOLD
Single Family
3 Bed
3 Bath
2 Story
2,327 Sq. Ft.
2 Car
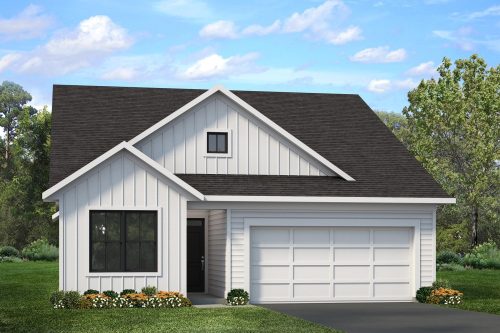
Available
Classic Collection
Kendall Patio A
10959 37th Street N
Lake Elmo, MN 55042
$560,275
Single Family
3 Bed
3 Bath
Single Level + Loft
2,219 Sq. Ft.
2 Car

Available
Classic Collection
Finland A
14562 Kingsview Lane N
Dayton, MN 55327
$569,615
SOLD CONTINGENT on the sale of another property
Single Family
4 Bed
3 Bath
2 Story
2,224 Sq. Ft.
3 Car
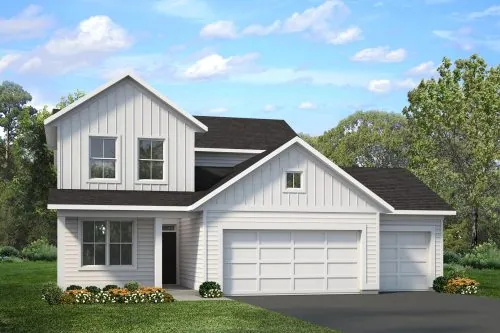
Available
Classic Collection
Reiley R
5112 Airlake Drive
Woodbury, MN 55129
$579,600
Single Family
4 Bed
3 Bath
2 Story
2,344 Sq. Ft.
3 Car
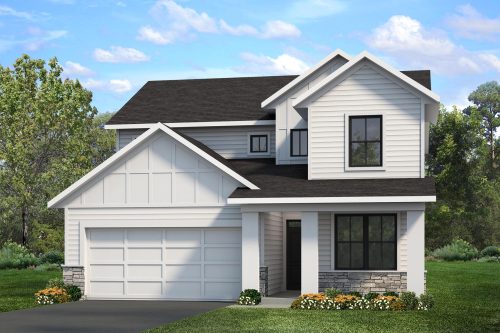
Available
Classic Collection
Finland S
11525 202nd Street W
Lakeville, MN 55044
$587,375
Single Family
6 Bed
4 Bath
2 Story
2,907 Sq. Ft.
2 Car

AVAILABLE
Classic Collection
Finland R
5096 Airlake Drive
Woodbury, MN 55129
$589,740
Single Family
5 Bed
4 Bath
2 Story
2,907 Sq. Ft.
3 Car
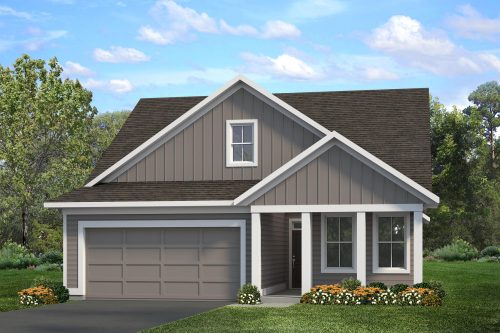
Available Now
Classic Collection
Aurora R
12439 Drayton Trail
Apple Valley, MN 55124
$594,000
Villa
3 Bed
3 Bath
Single Level
2,327 Sq. Ft.
2 Car
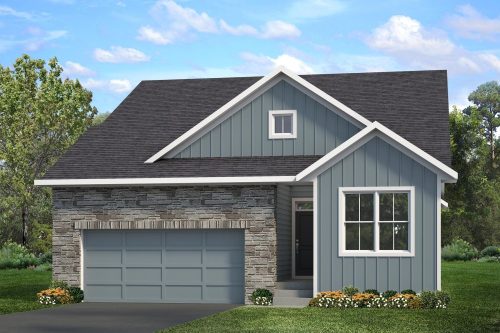
Available
Classic Collection
Kendall R
11549 202nd Street W
Lakeville, MN 55044
$594,750
Single Family
3 Bed
3 Bath
Single Level
2,677 Sq. Ft.
2 Car

Available
Classic Collection
Finland A
14570 Kingsview Lane N
Dayton, MN 55327
$621,365
Single Family
6 Bed
4 Bath
2 Story
2,907 Sq. Ft.
3 Car

Available
Classic Collection
Reiley A
14578 Kingsview Lane N
Dayton, MN 55327
$624,790
SOLD CONTINGENT on the sale of another property
Single Family
5 Bed
4 Bath
2 Story
3,213 Sq. Ft.
3 Car
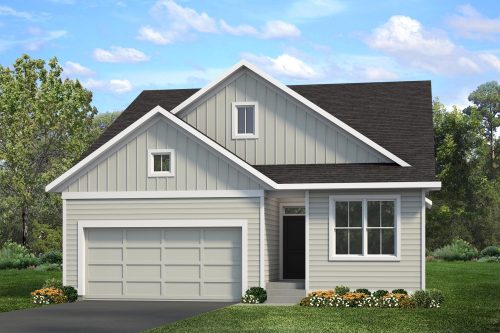
Available October
Classic Collection
Eveleth R
12443 Drayton Trail
Apple Valley, MN 55124
$646,460
Single Family
4 Bed
3 Bath
Single Level
2,916 Sq. Ft.
2 Car
No items found
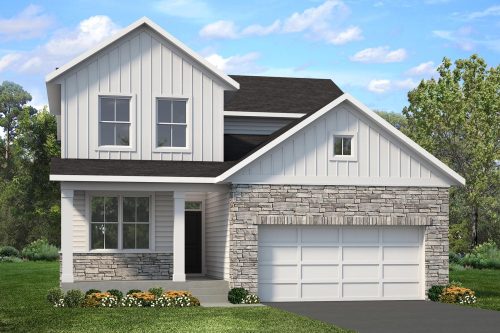
Available
Classic Collection
Reiley R
11542 202nd Street W
Lakeville, MN 55044
$651,585
Single Family
5 Bed
4 Bath
2 Story
3,213 Sq. Ft.
2 Car
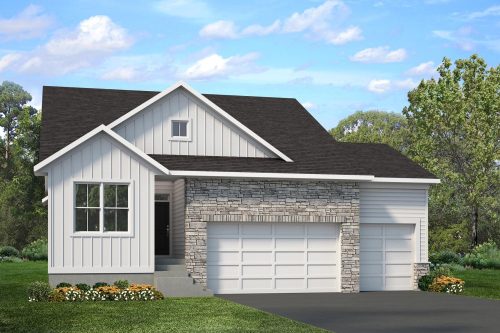
AVAILABLE
Classic Collection
Kendall A
14703 Kingsview Lane N
Dayton, MN 55327
$654,750
Single Family
3 Bed
3 Bath
Single Level
2676 Sq. Ft.
3 Car
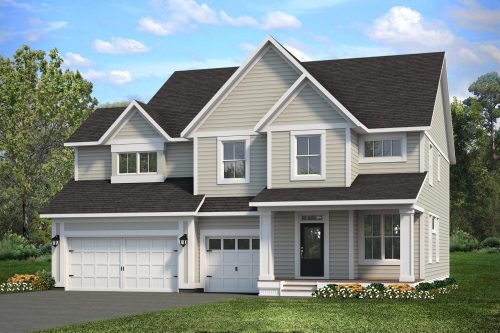
Available Now
Heritage Collection
Somerset A
5131 Airlake Drive
Woodbury, MN 55129
$709,750
Single Family
4 Bed
2.5 Bath
2 Story
3009 Sq. Ft.
3 Car
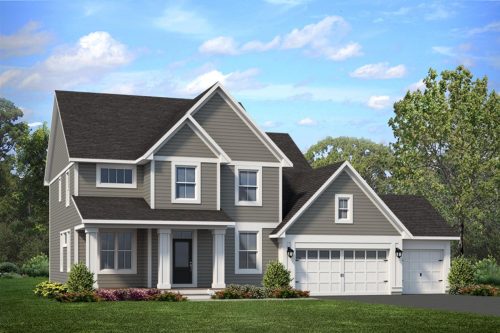
Available January
Heritage Collection
Summerlyn A
6525 Timber Arch Drive
Chaska, MN 55318
$794,750
Single Family
4 Bed
3.5 Bath
2 Story
3,061 Sq. Ft.
3 Car
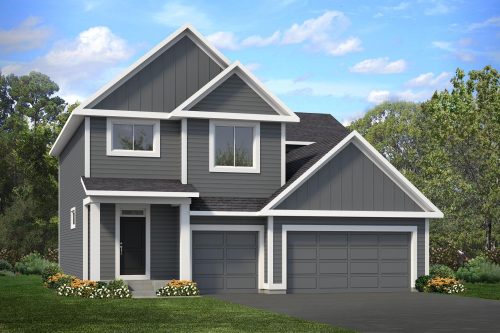
AVAILABLE JANUARY
Classic Collection
Brookston A
4842 Baker Reserve Lane
Maple Plain, MN 55359
$828,220
Single Family
5 Bed
3.5 Bath
2 Story
3,156 Sq. Ft.
3 Car
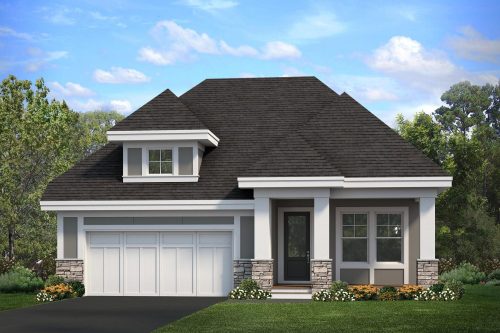
AVAILABLE JANUARY
Villa Collection
Hamilton D
7428 Elm Lane
Corcoran, MN 55340
$849,000
Single Family
3 Bed
3 Bath
Single Level
3,293 Sq. Ft.
3 Car Tandem
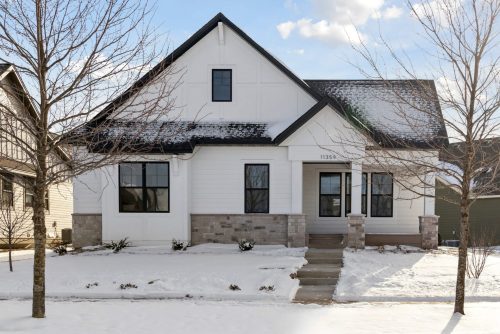
Available Now
Garden Villa Collection
Custom Home
11359 Wildflower Drive N
Lake Elmo, MN 55042
$849,750
Villa
3 Bed
2.5 Bath
Single Level
3,398 Sq. Ft.
2 Car +

SOLD
Heritage Collection
Wesley D
5527 Scenic Loop Run
Victoria, MN 55318
$934,750
SOLD
Single Family
4 Bed
3.5 Bath
2 Story
3,594 Sq. Ft.
3 Car
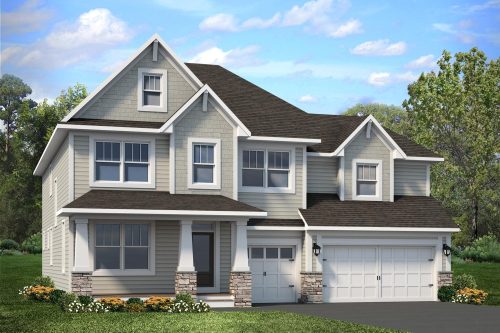
SOLD
Heritage Collection
Wesley C
5512 Scenic Loop Run
Victoria, MN 55318
$974,950
SOLD
Single Family
5 Bed
4.5 Bath
2 Story
4,577 Sq. Ft.
3 Car
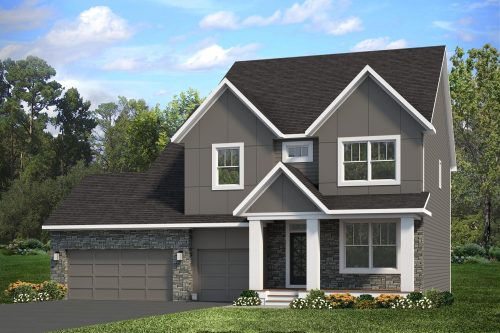
MODEL COMING SOON
Heritage Collection
St. Croix A
5547 Scenic Loop Run
Victoria, MN 55318
$1,099,950
Single Family
5 Bed
4.5 Bath
2 Story
4,241 Sq. Ft.
3 Car
Want to see more? Visit our sister company RTUrban Homes
for more home plans and communities.
